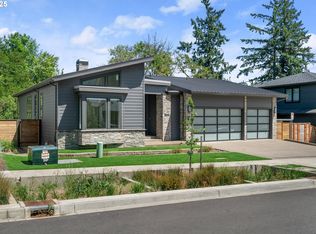Proposed pre-sold contemporary farmhouse design customized by buyer. Home is under construction. Estimated completion date 3/15/21. Incredible location of 11 new homes 5 minutes to downtown in the Bridlemile neighborhood. For mapping use 5990 SW HAMILTON STREET 97221. Slab counters/backsplashes throughout, Wolf 42 fridge, smooth interior walls/ceilings, black exterior/white interior MIlgard windows, metal roof, soft close custom cabinetry, fully fenced with clear cedar, landscaped/irrigation.
This property is off market, which means it's not currently listed for sale or rent on Zillow. This may be different from what's available on other websites or public sources.
