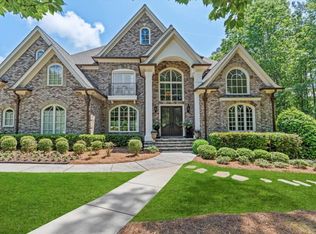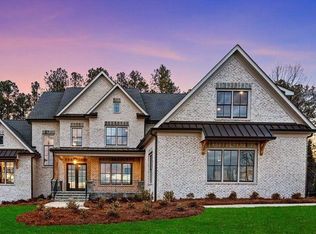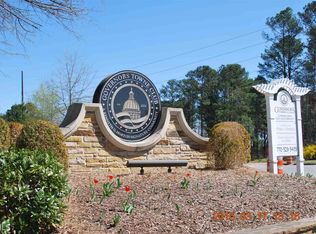Sold for $1,559,000 on 12/01/23
$1,559,000
4555 Oglethorpe Loop, Acworth, GA 30101
6beds
9,566sqft
SingleFamily
Built in 2006
0.86 Acres Lot
$1,718,400 Zestimate®
$163/sqft
$4,967 Estimated rent
Home value
$1,718,400
$1.58M - $1.89M
$4,967/mo
Zestimate® history
Loading...
Owner options
Explore your selling options
What's special
WHAT A GREAT NEW PRICE! SELLERS PAINTING ALL MAIN FLOOR A BEAUTIFUL LIGHT IVORY COLOR TOO! FABULOUS ESTATE HOME! LIKE NEW! EXQUISITE AND PRIVATE ESTATE HOME W/SO MANY ELEGANT DETAILS-GRAND ENTRY W/BEAUTIFUL CURVED STAIRCASE/TRAVERTINE MARBLE FLOORING/COLUMNS FLANK ELEGANT DINING RM/HUGE VAULTED STUDY/GORGEOUS MILL WORK THRU-OUT/2 STORY GRAND RM W/WALL OF WINDOWS FACING SALTWATER POOL & GOLF COURSE/STUNNING KITCHEN W/2 ISLANDS/VIKING & SUBZERO APPLIANCES/KNOTTY PINE VAULTED W/STACKED STONE FIREPL KEEPING RM/WONDERFUL FIRESIDE COVERED LOGGIA W/PRIVATE ENTRY TOO FOR LARGE FIRESIDE MASTER SUITE/HUGE CUSTOM CLOSET/2ND MASTER SUITE ON TERRACE/MARBLE FLOOR POOL BATH/EXERCISE RM W/SAUNA/LARGE BAR!
Facts & features
Interior
Bedrooms & bathrooms
- Bedrooms: 6
- Bathrooms: 8
- Full bathrooms: 7
- 1/2 bathrooms: 1
- Main level bathrooms: 2
- Main level bedrooms: 1
Heating
- Forced air, Gas
Cooling
- Central
Appliances
- Included: Dishwasher, Garbage disposal, Microwave, Refrigerator
- Laundry: Laundry Room
Features
- Wet Bar, Double Vanity, Walk-In Closet(s), High Ceilings, Separate Shower, Bookcases, Foyer - 2 Story, Entrance Foyer, Hardwood Floors, Tray Ceiling(s), Cable In Street, Rear Stairs
- Flooring: Hardwood
- Basement: Partially finished
- Has fireplace: Yes
- Fireplace features: Family Room, Master Bedroom, Basement
Interior area
- Structure area source: Appraiser
- Total interior livable area: 9,566 sqft
- Finished area below ground: 2978
Property
Parking
- Total spaces: 6
- Parking features: Garage - Attached
- Details: Kitchen Level Entry, 3 Car Or More, Auto Garage Door
Features
- Patio & porch: Deck/Patio
- Exterior features: Stone, Brick
- Pool features: In Ground, Association
Lot
- Size: 0.86 Acres
- Features: Cul-de-Sac, On Golf Course, Private Backyard
Details
- Additional structures: Garage(s)
- Parcel number: 011220010000
Construction
Type & style
- Home type: SingleFamily
- Architectural style: Traditional, European
Materials
- Foundation: Concrete
- Roof: Composition
Condition
- Year built: 2006
Utilities & green energy
- Sewer: Sewer Connected
- Water: Public Water
Community & neighborhood
Security
- Security features: Security Service, Gated Community, Alarm - Burglar
Location
- Region: Acworth
HOA & financial
HOA
- Has HOA: Yes
- HOA fee: $266 monthly
- Amenities included: Gated, Clubhouse, Pool, Security, Tennis Court(s), Lake, Neighborhood Association, Sidewalks, Underground Utilities
- Services included: Trash, Security, Tennis, Private Roads, Swimming, Management Fee, Reserve Fund
Other
Other facts
- Appliances: Dishwasher, Refrigerator, Disposal, Double Oven, Central Vacuum, Microwave - Built In
- FireplaceYN: true
- Basement: Finished, Bath Finished, Daylight
- GarageYN: true
- InteriorFeatures: Wet Bar, Double Vanity, Walk-In Closet(s), High Ceilings, Separate Shower, Bookcases, Foyer - 2 Story, Entrance Foyer, Hardwood Floors, Tray Ceiling(s), Cable In Street, Rear Stairs
- PatioAndPorchFeatures: Deck/Patio
- HeatingYN: true
- CoolingYN: true
- Flooring: Hardwood
- Heating: Natural Gas, Zoned
- CommunityFeatures: Pool, Tennis Court(s), Clubhouse, Gated, Sidewalks, Lake
- ExteriorFeatures: Tennis Court(s), Fenced Yard, Sprinkler System, Deck/Patio, Pool-in Ground
- AssociationFeeIncludes: Trash, Security, Tennis, Private Roads, Swimming, Management Fee, Reserve Fund
- ConstructionMaterials: Stone, Brick 4 Sided
- Roof: Composition
- FireplaceFeatures: Family Room, Master Bedroom, Basement
- ArchitecturalStyle: Traditional, European
- LotFeatures: Cul-de-Sac, On Golf Course, Private Backyard
- FireplacesTotal: 5
- MainLevelBathrooms: 2
- PoolFeatures: In Ground, Association
- Cooling: Central Air, Zoned
- BuildingAreaSource: Appraiser
- LivingAreaSource: Appraiser
- LaundryFeatures: Laundry Room
- OtherStructures: Garage(s)
- ParkingFeatures: Garage, Kitchen Level, 3 Car Or More, Side/Rear Entrance, Auto Garage Door
- SecurityFeatures: Security Service, Gated Community, Alarm - Burglar
- StructureType: House
- AssociationAmenities: Gated, Clubhouse, Pool, Security, Tennis Court(s), Lake, Neighborhood Association, Sidewalks, Underground Utilities
- Sewer: Sewer Connected
- FarmLandAreaSource: Public Record
- LotDimensionsSource: Public Records
- OtherParking: Kitchen Level Entry, 3 Car Or More, Auto Garage Door
- WaterSource: Public Water
- MainLevelBedrooms: 1
- BelowGradeFinishedArea: 2978
- BeastPropertySubType: Single Family Detached
- MlsStatus: Under Contract
Price history
| Date | Event | Price |
|---|---|---|
| 12/1/2023 | Sold | $1,559,000+59.9%$163/sqft |
Source: Public Record | ||
| 10/18/2019 | Sold | $975,000-11%$102/sqft |
Source: | ||
| 9/20/2019 | Pending sale | $1,095,000$114/sqft |
Source: Atlanta Communities #8363389 | ||
| 8/5/2019 | Price change | $1,095,000-4.7%$114/sqft |
Source: Atlanta Communities #8363389 | ||
| 7/1/2019 | Price change | $1,149,000-3.8%$120/sqft |
Source: Atlanta Communities #8363389 | ||
Public tax history
| Year | Property taxes | Tax assessment |
|---|---|---|
| 2025 | $15,359 -2% | $620,668 |
| 2024 | $15,680 -6.1% | $620,668 -3.5% |
| 2023 | $16,704 +2.5% | $643,260 +14.4% |
Find assessor info on the county website
Neighborhood: 30101
Nearby schools
GreatSchools rating
- 6/10Floyd L. Shelton Elementary School At CrossroadGrades: PK-5Distance: 3.8 mi
- 7/10Sammy Mcclure Sr. Middle SchoolGrades: 6-8Distance: 4 mi
- 7/10North Paulding High SchoolGrades: 9-12Distance: 3.9 mi
Schools provided by the listing agent
- Elementary: Floyd L Shelton
- Middle: McClure
- High: North Paulding
- District: 3RD
Source: The MLS. This data may not be complete. We recommend contacting the local school district to confirm school assignments for this home.
Get a cash offer in 3 minutes
Find out how much your home could sell for in as little as 3 minutes with a no-obligation cash offer.
Estimated market value
$1,718,400
Get a cash offer in 3 minutes
Find out how much your home could sell for in as little as 3 minutes with a no-obligation cash offer.
Estimated market value
$1,718,400


