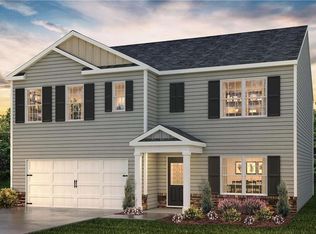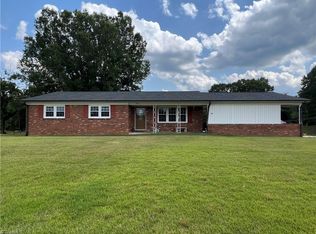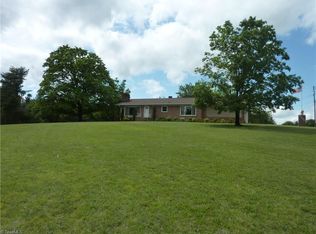Sold for $285,000
$285,000
4555 Irwin St, Trinity, NC 27370
3beds
2,236sqft
Stick/Site Built, Residential, Single Family Residence
Built in 1976
2.46 Acres Lot
$302,300 Zestimate®
$--/sqft
$1,821 Estimated rent
Home value
$302,300
$266,000 - $333,000
$1,821/mo
Zestimate® history
Loading...
Owner options
Explore your selling options
What's special
This home is back up for sale - No fault of the owners. Beautiful custom brick ranch with full unfinished basement and 2 car carport. 3 large bedrooms, large closets, 2 bathrooms on the main floor (master has radiant floor heating)(main bath 4pc nice soaker tub.) HUGE laundry/utility room, living room has brick fireplace with gas logs, 2nd wood burning brick fireplace in basement as well as large wired workshop. House is situated on 3 lots which are all included for a total of 2.46 acres. Updates and some repairs are needed. Enjoy private country living. Located in a convenient area with easy access to 85, close to shopping and other amenities. Being sold “as is”.
Zillow last checked: 8 hours ago
Listing updated: April 11, 2024 at 08:49am
Listed by:
Michelle Forbis 336-954-9162,
Keller Williams One
Bought with:
Savannah Cline, 335529
Joshua Mitchell Real Estate
Source: Triad MLS,MLS#: 1106295 Originating MLS: Greensboro
Originating MLS: Greensboro
Facts & features
Interior
Bedrooms & bathrooms
- Bedrooms: 3
- Bathrooms: 2
- Full bathrooms: 2
- Main level bathrooms: 2
Primary bedroom
- Level: Main
- Dimensions: 14.08 x 17.67
Bedroom 2
- Level: Main
- Dimensions: 13.08 x 12
Bedroom 3
- Level: Main
- Dimensions: 16.08 x 12
Dining room
- Level: Main
- Dimensions: 16.75 x 11
Kitchen
- Level: Main
- Dimensions: 17 x 11
Laundry
- Level: Main
- Dimensions: 15.08 x 10
Living room
- Level: Main
- Dimensions: 19.67 x 17
Heating
- Forced Air, Natural Gas
Cooling
- Central Air
Appliances
- Included: Electric Water Heater
Features
- Basement: Unfinished, Basement
- Attic: Access Only
- Number of fireplaces: 2
- Fireplace features: Basement, Living Room
Interior area
- Total structure area: 2,236
- Total interior livable area: 2,236 sqft
- Finished area above ground: 2,236
Property
Parking
- Parking features: Driveway, Attached Carport
- Has attached garage: Yes
- Has carport: Yes
- Has uncovered spaces: Yes
Features
- Levels: One
- Stories: 1
- Pool features: None
Lot
- Size: 2.46 Acres
- Dimensions: 210 x 190
Details
- Parcel number: 6797855082
- Zoning: R40
- Special conditions: Owner Sale
Construction
Type & style
- Home type: SingleFamily
- Property subtype: Stick/Site Built, Residential, Single Family Residence
Materials
- Brick
Condition
- Year built: 1976
Utilities & green energy
- Sewer: Public Sewer
- Water: Public
Community & neighborhood
Location
- Region: Trinity
- Subdivision: Longview Acres
Other
Other facts
- Listing agreement: Exclusive Right To Sell
Price history
| Date | Event | Price |
|---|---|---|
| 8/15/2023 | Sold | $285,000-1.7% |
Source: | ||
| 7/21/2023 | Pending sale | $290,000 |
Source: | ||
| 6/23/2023 | Listed for sale | $290,000 |
Source: | ||
| 6/8/2023 | Pending sale | $290,000 |
Source: | ||
| 5/19/2023 | Listed for sale | $290,000 |
Source: | ||
Public tax history
| Year | Property taxes | Tax assessment |
|---|---|---|
| 2025 | $2,162 +1.2% | $260,420 |
| 2024 | $2,136 | $260,420 |
| 2023 | $2,136 +35.1% | $260,420 +60.5% |
Find assessor info on the county website
Neighborhood: 27370
Nearby schools
GreatSchools rating
- 2/10Trinity ElementaryGrades: K-5Distance: 2.2 mi
- 2/10Trinity Middle SchoolGrades: 6-8Distance: 1.3 mi
- 5/10Trinity HighGrades: 9-12Distance: 1.8 mi
Get a cash offer in 3 minutes
Find out how much your home could sell for in as little as 3 minutes with a no-obligation cash offer.
Estimated market value$302,300
Get a cash offer in 3 minutes
Find out how much your home could sell for in as little as 3 minutes with a no-obligation cash offer.
Estimated market value
$302,300


