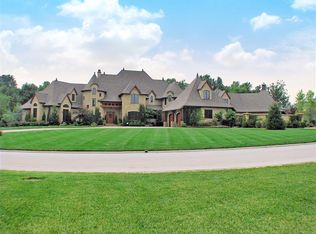Impressive custom built home on 2.14 acres in gated Berkeley Heights! Main level offers hardwood floors and crown molding throughout, formal dining room, wood paneled office with coffered ceiling, living room with gas fireplace and massive pub/pool or study room with built-ins & wet bar area. Huge chef's kitchen with commercial grade stainless Viking appliances, island with bar seating, granite counters, new back splash, walk-in pantry, wine chiller and dining area. There is also a study area with built-in desks, oversized laundry room with tons of cabinet space and shower plus 2 half bathrooms on main level. Upstairs has huge master bedroom featuring tray ceiling with lighting, master bathroom has new tile, his & her vanities, make up counter, tub, tiled walk-in shower, and large walk-in closet with extensive built-ins. There are 5 additional oversized bedrooms, 3 full bathrooms, and unfinished storage room. Walkout basement has a second living area, wet bar with new back splash and bar seating, bedroom, full bathroom plus an unfinished room that could be finished out to another bedroom/hobby room and is pre plumbed for bathroom. All new light fixtures and freshly painted interior! Enjoy entertaining all your friends & family with the screened patio and huge deck area (just re-stained) that overlooks the patio and in-ground pool below! Extensive landscaping, circle driveway, and an oversized four car garage!! Other amenities: 4 tankless water heaters, 8' doors, central vac, invisible fence, HVAC updated w/5 zones, CAT 5, Lutron lighting. So much fine detail throughout this amazing home ~ it is a MUST see! Call to schedule your private showing today!
This property is off market, which means it's not currently listed for sale or rent on Zillow. This may be different from what's available on other websites or public sources.
