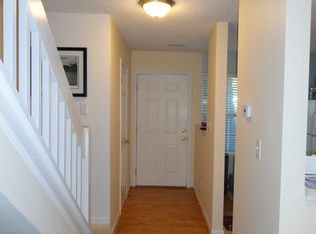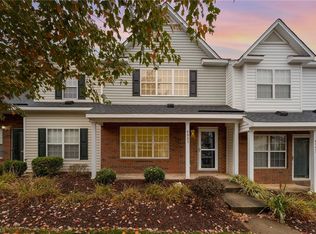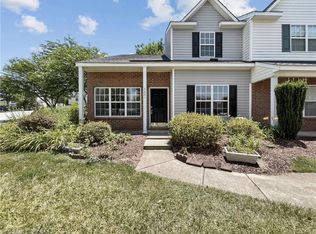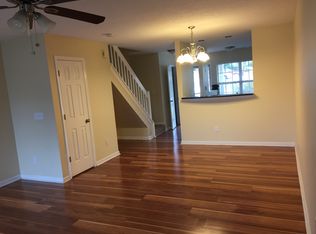Sold for $255,000
$255,000
4555 Cross Ridge Ln, Greensboro, NC 27410
3beds
1,361sqft
Stick/Site Built, Residential, Townhouse
Built in 2001
0.04 Acres Lot
$259,000 Zestimate®
$--/sqft
$1,774 Estimated rent
Home value
$259,000
$233,000 - $287,000
$1,774/mo
Zestimate® history
Loading...
Owner options
Explore your selling options
What's special
This well maintained ABBEY floor plan townhome has 3BR/2Ba with PRIMARIES either up or down. The SPACIOUS PRIMARY on the main level has its own bath with dual vanity sinks, and a converted shower with a washer/dryer. The LR is 2 story and BRIGHT and open with an attractive exposed stairway. The OPEN eat-in kitchen has a bar island, PLANTATION blinds and SHUTTERS, microwave with a built-in vent, a NEW disposal, and French doors leading to the large outside PATIO. ALL Appliances to remain. A BRAND NEW HVAC was installed in June 2024, new main level flooring in the LR/KIT areas, NEW water heater, and combo fan/light fixtures with some CROWN molding, FRESH paint, updated hardware and fixtures. The upstairs LOFT/Office can be used as an additional PRIMARY Bedroom. Conveniently located @restaurants, shopping, schools, parks, recreational and medical facilities and quick access to the highways, and PTI airport. Auto overflow parking available.
Zillow last checked: 8 hours ago
Listing updated: August 30, 2024 at 08:26pm
Listed by:
Robbin Smith 336-451-5885,
Berkshire Hathaway HomeServices Yost & Little Realty
Bought with:
Joshua Mann, 251671
RE/MAX Realty Consultants
Source: Triad MLS,MLS#: 1145561 Originating MLS: Greensboro
Originating MLS: Greensboro
Facts & features
Interior
Bedrooms & bathrooms
- Bedrooms: 3
- Bathrooms: 2
- Full bathrooms: 2
- Main level bathrooms: 1
Primary bedroom
- Level: Main
- Dimensions: 13.5 x 11.33
Primary bedroom
- Level: Second
- Dimensions: 11.75 x 10
Bedroom 2
- Level: Second
- Dimensions: 11.58 x 11.33
Dining room
- Level: Main
- Dimensions: 12 x 8.83
Kitchen
- Level: Main
- Dimensions: 12 x 8.33
Living room
- Level: Main
- Dimensions: 15 x 13.83
Heating
- Forced Air, Natural Gas
Cooling
- Central Air
Appliances
- Included: Microwave, Dishwasher, Disposal, Exhaust Fan, Free-Standing Range, Electric Water Heater
- Laundry: Dryer Connection, Main Level, Washer Hookup
Features
- Ceiling Fan(s), Dead Bolt(s), Kitchen Island, Pantry, Vaulted Ceiling(s)
- Flooring: Carpet, Laminate, Tile
- Has basement: No
- Attic: Floored
- Number of fireplaces: 1
- Fireplace features: Living Room
Interior area
- Total structure area: 1,361
- Total interior livable area: 1,361 sqft
- Finished area above ground: 1,361
Property
Parking
- Parking features: Assigned, Paved, See Remarks, Driveway
- Has uncovered spaces: Yes
Accessibility
- Accessibility features: Accessible Parking
Features
- Levels: Two
- Stories: 2
- Patio & porch: Porch
- Pool features: Community
- Fencing: None
Lot
- Size: 0.04 Acres
- Dimensions: 60 x 36 x 61 x 37
- Features: City Lot, Corner Lot, Subdivided, Subdivision
Details
- Parcel number: 0071404
- Zoning: CU-RM8
- Special conditions: Owner Sale
Construction
Type & style
- Home type: Townhouse
- Architectural style: Transitional
- Property subtype: Stick/Site Built, Residential, Townhouse
Materials
- Vinyl Siding
- Foundation: Slab
Condition
- Year built: 2001
Utilities & green energy
- Sewer: Public Sewer
- Water: Public
Community & neighborhood
Security
- Security features: Smoke Detector(s)
Location
- Region: Greensboro
- Subdivision: Keswick Place
HOA & financial
HOA
- Has HOA: Yes
- HOA fee: $202 monthly
Other
Other facts
- Listing agreement: Exclusive Right To Sell
- Listing terms: Cash,Conventional,FHA,VA Loan
Price history
| Date | Event | Price |
|---|---|---|
| 8/26/2024 | Sold | $255,000-1.9% |
Source: | ||
| 8/7/2024 | Pending sale | $259,900$191/sqft |
Source: | ||
| 8/7/2024 | Listed for sale | $259,900$191/sqft |
Source: | ||
| 8/7/2024 | Pending sale | $259,900 |
Source: | ||
| 6/19/2024 | Pending sale | $259,900 |
Source: | ||
Public tax history
| Year | Property taxes | Tax assessment |
|---|---|---|
| 2025 | $2,438 | $173,800 |
| 2024 | $2,438 +100% | $173,800 |
| 2023 | $1,219 +2.9% | $173,800 |
Find assessor info on the county website
Neighborhood: 27410
Nearby schools
GreatSchools rating
- 5/10Claxton Elementary SchoolGrades: K-5Distance: 1.3 mi
- 5/10Kernodle Middle SchoolGrades: 6-8Distance: 1.1 mi
- 5/10Western Guilford High SchoolGrades: 9-12Distance: 2.8 mi
Schools provided by the listing agent
- Elementary: Claxton
- Middle: Kernodle
- High: Western Guilford
Source: Triad MLS. This data may not be complete. We recommend contacting the local school district to confirm school assignments for this home.
Get a cash offer in 3 minutes
Find out how much your home could sell for in as little as 3 minutes with a no-obligation cash offer.
Estimated market value$259,000
Get a cash offer in 3 minutes
Find out how much your home could sell for in as little as 3 minutes with a no-obligation cash offer.
Estimated market value
$259,000



