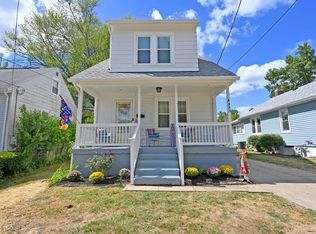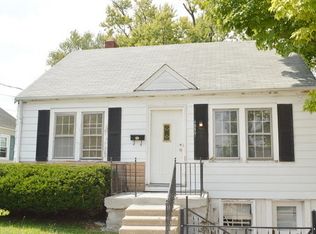Sold for $255,000 on 05/13/25
$255,000
4555 Cooper Rd, Cincinnati, OH 45242
3beds
953sqft
Single Family Residence
Built in 1937
5,749.92 Square Feet Lot
$268,900 Zestimate®
$268/sqft
$2,164 Estimated rent
Home value
$268,900
$242,000 - $296,000
$2,164/mo
Zestimate® history
Loading...
Owner options
Explore your selling options
What's special
Great opportunity in Sycamore Schools! Ideally located around the corner from Blue Ash Rec Center and minutes from all the action in Summit Park. Features incl a private fenced-in backyard, attached garage, and full basement for storage. New carpet on the second level & fresh paint throughout! This home is sold AS IS- would be perfect for an investor looking to add to their portfolio or an owner willing to take on some updates to bring out it's full potential!
Zillow last checked: 8 hours ago
Listing updated: May 15, 2025 at 11:19am
Listed by:
Caitlin Deters 513-237-9789,
Keller Williams Advisors 513-766-9200,
Katherine J Neltner 513-240-4865,
Keller Williams Advisors
Bought with:
Joshua Q. Hettinger, 2010001394
Comey & Shepherd
Source: Cincy MLS,MLS#: 1837360 Originating MLS: Cincinnati Area Multiple Listing Service
Originating MLS: Cincinnati Area Multiple Listing Service

Facts & features
Interior
Bedrooms & bathrooms
- Bedrooms: 3
- Bathrooms: 2
- Full bathrooms: 1
- 1/2 bathrooms: 1
Primary bedroom
- Features: Bath Adjoins, Walk-In Closet(s), Wood Floor
- Level: First
- Area: 140
- Dimensions: 14 x 10
Bedroom 2
- Level: Second
- Area: 0
- Dimensions: 0 x 0
Bedroom 3
- Level: Second
- Area: 0
- Dimensions: 0 x 0
Bedroom 4
- Area: 0
- Dimensions: 0 x 0
Bedroom 5
- Area: 0
- Dimensions: 0 x 0
Primary bathroom
- Features: Wood Floor
Bathroom 1
- Features: Partial
- Level: First
Dining room
- Area: 0
- Dimensions: 0 x 0
Family room
- Area: 0
- Dimensions: 0 x 0
Kitchen
- Features: Tile Floor, Walkout, Other
- Area: 100
- Dimensions: 10 x 10
Living room
- Features: Wood Floor
- Area: 156
- Dimensions: 13 x 12
Office
- Area: 0
- Dimensions: 0 x 0
Heating
- Forced Air
Cooling
- Central Air
Appliances
- Included: Dishwasher, Dryer, Microwave, Oven/Range, Refrigerator, Gas Water Heater
Features
- Windows: Vinyl
- Basement: Full,Concrete
Interior area
- Total structure area: 953
- Total interior livable area: 953 sqft
Property
Parking
- Total spaces: 1
- Parking features: Asphalt
- Attached garage spaces: 1
Features
- Levels: Two
- Stories: 2
Lot
- Size: 5,749 sqft
- Dimensions: 40 x 148
Details
- Parcel number: 6120050013900
- Zoning description: Residential
Construction
Type & style
- Home type: SingleFamily
- Architectural style: Cape Cod
- Property subtype: Single Family Residence
Materials
- Vinyl Siding
- Foundation: Block
- Roof: Shingle
Condition
- New construction: No
- Year built: 1937
Utilities & green energy
- Gas: Natural
- Sewer: Public Sewer
- Water: Public
Community & neighborhood
Location
- Region: Cincinnati
HOA & financial
HOA
- Has HOA: No
Other
Other facts
- Listing terms: No Special Financing,Other
Price history
| Date | Event | Price |
|---|---|---|
| 7/2/2025 | Listing removed | $1,995$2/sqft |
Source: Zillow Rentals Report a problem | ||
| 6/8/2025 | Listed for rent | $1,995$2/sqft |
Source: Zillow Rentals Report a problem | ||
| 5/13/2025 | Sold | $255,000-1.9%$268/sqft |
Source: | ||
| 4/29/2025 | Pending sale | $260,000$273/sqft |
Source: | ||
| 4/15/2025 | Price change | $260,000-5.5%$273/sqft |
Source: | ||
Public tax history
| Year | Property taxes | Tax assessment |
|---|---|---|
| 2024 | $2,369 +1.3% | $53,183 |
| 2023 | $2,339 +17% | $53,183 +40.4% |
| 2022 | $2,000 +1.8% | $37,881 |
Find assessor info on the county website
Neighborhood: 45242
Nearby schools
GreatSchools rating
- 6/10Edwin H Greene Intermediate Middle SchoolGrades: 4-6Distance: 0.6 mi
- 7/10Sycamore Junior High SchoolGrades: 6-8Distance: 0.9 mi
- 9/10Sycamore High SchoolGrades: 8-12Distance: 2.6 mi
Get a cash offer in 3 minutes
Find out how much your home could sell for in as little as 3 minutes with a no-obligation cash offer.
Estimated market value
$268,900
Get a cash offer in 3 minutes
Find out how much your home could sell for in as little as 3 minutes with a no-obligation cash offer.
Estimated market value
$268,900

