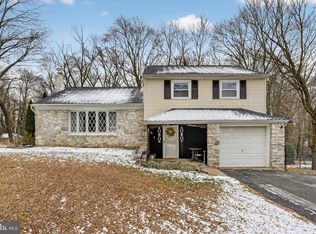Sold for $520,000 on 10/31/24
$520,000
4554 Yates Rd, Bensalem, PA 19020
4beds
1,811sqft
Single Family Residence
Built in 1958
1.03 Acres Lot
$535,500 Zestimate®
$287/sqft
$3,323 Estimated rent
Home value
$535,500
$498,000 - $578,000
$3,323/mo
Zestimate® history
Loading...
Owner options
Explore your selling options
What's special
Welcome home to 4554 E. Yates Road! A 4-bedroom, 2-bathroom ranch-style home nestled in the heart of Bensalem. This home offers the perfect blend of comfort and charm, featuring original hardwood flooring throughout that adds warmth and character along with the stone fireplace in the living room that also features a wood burning stove. The Dining room makes it easy to host family dinner since the kitchen is only a few steps away. The eat in kitchen has solid wood cabinets, tile flooring, granite counter tops, and stainless steel appliances. Down the hallway there are 4 bedrooms. All 4 bedrooms have great closet space and the main bedroom has a walk in closet along with an updated bathroom with a shower. The large, full basement presents endless possibilities—whether you're dreaming of a recreation room, home gym, or additional living space, this area is a blank canvas ready to be customized to your needs. Step outside to discover a beautifully landscaped backyard oasis. The stone retaining wall and patio create an ideal setting for outdoor entertaining, gardening, or simply unwinding. The detached 2 car garage offers extra storage or parking space, adding to the convenience of this home. Roof (2018) Located in a peaceful neighborhood with easy access to local amenities, schools, and major highways, this home is perfect for anyone looking for a serene setting while staying close to everything Bensalem has to offer. Don’t miss out on this fantastic opportunity! Showings to start Wednesday September 4th. Open house Sunday September 8th 12-2Pm. Sellers needs an end of October settlement date.
Zillow last checked: 8 hours ago
Listing updated: November 02, 2024 at 04:44am
Listed by:
Timothy Collins 215-961-6000,
Re/Max One Realty,
Co-Listing Agent: Kristina M Wildsmith 267-322-9928,
Re/Max One Realty
Bought with:
Timothy M Connelly, RS296110
EXP Realty, LLC
Source: Bright MLS,MLS#: PABU2075992
Facts & features
Interior
Bedrooms & bathrooms
- Bedrooms: 4
- Bathrooms: 2
- Full bathrooms: 2
- Main level bathrooms: 2
- Main level bedrooms: 4
Basement
- Area: 0
Heating
- Baseboard, Wood Stove, Oil, Wood
Cooling
- Central Air, Ceiling Fan(s)
Appliances
- Included: Electric Water Heater
- Laundry: In Basement
Features
- Basement: Partially Finished
- Number of fireplaces: 2
Interior area
- Total structure area: 1,811
- Total interior livable area: 1,811 sqft
- Finished area above ground: 1,811
- Finished area below ground: 0
Property
Parking
- Total spaces: 3
- Parking features: Asphalt, Private, Driveway, On Street
- Uncovered spaces: 3
Accessibility
- Accessibility features: Accessible Entrance
Features
- Levels: One
- Stories: 1
- Patio & porch: Patio
- Exterior features: Awning(s), Lighting, Stone Retaining Walls
- Pool features: None
- Has view: Yes
- View description: Trees/Woods
Lot
- Size: 1.03 Acres
- Dimensions: 248.00 x 181.00
Details
- Additional structures: Above Grade, Below Grade
- Parcel number: 02077080
- Zoning: RA1
- Special conditions: Standard
Construction
Type & style
- Home type: SingleFamily
- Architectural style: Ranch/Rambler
- Property subtype: Single Family Residence
Materials
- Masonry
- Foundation: Other
Condition
- New construction: No
- Year built: 1958
Utilities & green energy
- Sewer: Public Sewer
- Water: Public
Community & neighborhood
Location
- Region: Bensalem
- Subdivision: Glen Ashton Farms
- Municipality: BENSALEM TWP
Other
Other facts
- Listing agreement: Exclusive Right To Sell
- Ownership: Fee Simple
Price history
| Date | Event | Price |
|---|---|---|
| 10/31/2024 | Sold | $520,000+4%$287/sqft |
Source: | ||
| 9/6/2024 | Pending sale | $499,900$276/sqft |
Source: | ||
| 8/30/2024 | Listed for sale | $499,900+47%$276/sqft |
Source: | ||
| 10/26/2017 | Sold | $340,000-1.7%$188/sqft |
Source: Public Record Report a problem | ||
| 10/24/2017 | Listed for sale | $345,900$191/sqft |
Source: RE/MAX Legacy #6946771 Report a problem | ||
Public tax history
| Year | Property taxes | Tax assessment |
|---|---|---|
| 2025 | $6,826 | $30,000 |
| 2024 | $6,826 +7.3% | $30,000 |
| 2023 | $6,364 +0.6% | $30,000 |
Find assessor info on the county website
Neighborhood: 19020
Nearby schools
GreatSchools rating
- 6/10Russell C Struble El SchoolGrades: K-6Distance: 0.4 mi
- 5/10Cecelia Snyder Middle SchoolGrades: 7-8Distance: 1.4 mi
- 5/10Bensalem Twp High SchoolGrades: 9-12Distance: 1.1 mi
Schools provided by the listing agent
- District: Bensalem Township
Source: Bright MLS. This data may not be complete. We recommend contacting the local school district to confirm school assignments for this home.

Get pre-qualified for a loan
At Zillow Home Loans, we can pre-qualify you in as little as 5 minutes with no impact to your credit score.An equal housing lender. NMLS #10287.
Sell for more on Zillow
Get a free Zillow Showcase℠ listing and you could sell for .
$535,500
2% more+ $10,710
With Zillow Showcase(estimated)
$546,210