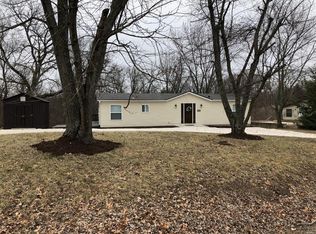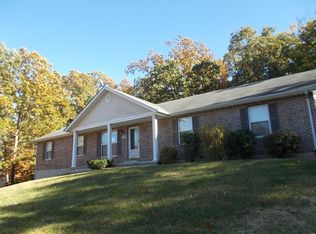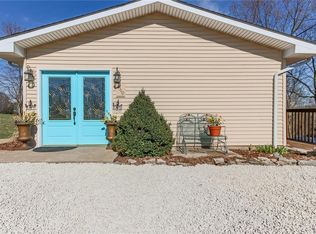SHORT SALE APPROVED LIST PRICE. Can close in 4-6 weeks maximum!! No negotiation on this price. Previous buyer walked three weeks before closing. No Fault of the property. Here is your chance to pickup an investment property and have a fairly quick closing. Just need an offer. This home sits on 1.63 acres. It needs extensive inside rehab. Has a full walk-out basement. Could rehab the home or remove the manufacture home and replace it with a new one. Your choice. Short Sale, subject to lien-holder approval. Sold "AS IS". Seller to provide no inspections or repairs. Offers maybe accepted and submitted to the lien-holder. Additional offers will be considered back-up upon buyer's agreement. Buyer is subject to a Short Sale processing fee.
This property is off market, which means it's not currently listed for sale or rent on Zillow. This may be different from what's available on other websites or public sources.


