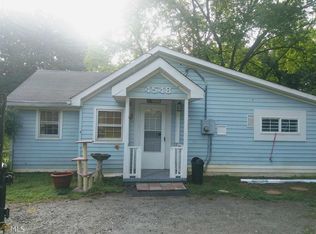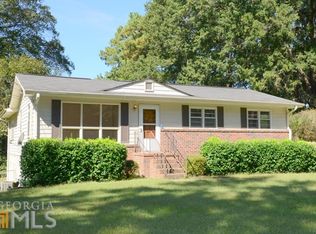Don't miss this great opportunity to be in the historic downtown Acworth area! Located in Cobb county. Within walking distance to downtown and trails that lead to Logan Farm and only 1.5 miles to Cauble Park! 0.15 Acres, surrounded by trees and greenery on a dead end street. This Home boasts a new roof (2021), new HVAC system in 2016, new siding 3 years ago, appliances, home has beautiful, original hardwood floors throughout, new floor in kitchen done in 2019, a nice living room and kitchen has breakfast/dining area, covered front porch with gate door and a newly fenced side/back yard. Ceiling fans located in living room and two bedrooms with dimmable lighting. Newer water saving toilets throughout, filtered water in kitchen sink. New back door (2019) new front door (2017). A fire pit in backyard with a little garden area. Also has storage building at the rear of the home. Newly remodeled kitchen and new windows throughout. Toilets are water savers, new remote controlled fans/light throughout.
This property is off market, which means it's not currently listed for sale or rent on Zillow. This may be different from what's available on other websites or public sources.

