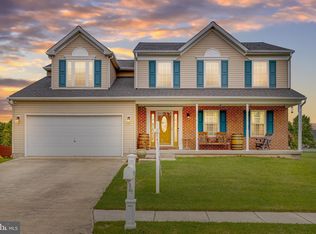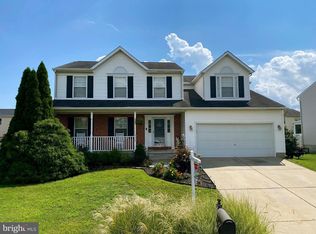Spectacular home in sought after Beachwood Estates, situated on a corner lot, within walking distance to the refreshing community pool. This home has it all! Sit for a bit on the covered front porch before you enter into this recently renovated gorgeous home. upon entering take note of the gleaming wood floors on the main level. Admire the unique features this home has to offer including, ship lap, sliding barn door, unique pantry and closet doors, cozy comfortable window seating and stunning lighting. The kitchen is the heart of the home with gleaming stainless steel appliances, beautiful shaker style cabinets, enhanced with under cabinet lighting, and granite counters, complete with elevated peninsula. Flow right from the kitchen into the light filled eating area, adjoining with a family room TV area. Open concept at its finest! The upstairs of this home has luxurious new carpet, 3 spacious bedrooms, including a master with decorative crown moulding. The master bath has a large soaking tub. The lower level features a thirde full bath, separate kitchen, generous size bedroom and large family room area. There is a separate entrance to the lower level, which opens into the lovely fenced yard which includes a deck to enjoy the relaxing evenings and a patio for entertaining. There is plenty of storage space with a 2 car garage and a separate shed. This property has been occupied by the original owners and is filled with custom features... just waiting for you to call it your home.
This property is off market, which means it's not currently listed for sale or rent on Zillow. This may be different from what's available on other websites or public sources.


