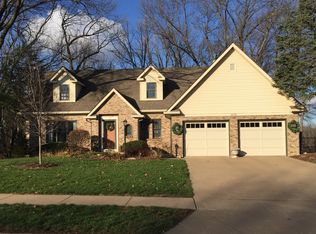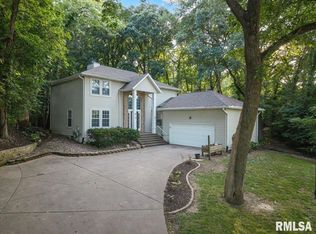Sold for $515,000
$515,000
4554 Moencks Rd, Bettendorf, IA 52722
4beds
4,641sqft
Single Family Residence, Residential
Built in 1987
0.39 Acres Lot
$541,000 Zestimate®
$111/sqft
$3,169 Estimated rent
Home value
$541,000
$503,000 - $584,000
$3,169/mo
Zestimate® history
Loading...
Owner options
Explore your selling options
What's special
Discover this charming 1.5-story home nestled on a private wooded lot, offering tranquility and comfort. The spacious great room features ample natural light, perfect for gatherings. Enjoy an updated main floor master suite for convenient living. The fully finished walk-out basement provides additional space for recreation or relaxation. Located in the desirable Pleasant Valley school district, this home combines modern updates with a serene setting.
Zillow last checked: 8 hours ago
Listing updated: January 01, 2025 at 12:01pm
Listed by:
Kristi McFate Cell:563-650-4487,
Mel Foster Co. Davenport
Bought with:
Shannon Elliott, S71226000/475208069
BUY SELL BUILD QC - Real Broker, LLC
Source: RMLS Alliance,MLS#: QC4257791 Originating MLS: Quad City Area Realtor Association
Originating MLS: Quad City Area Realtor Association

Facts & features
Interior
Bedrooms & bathrooms
- Bedrooms: 4
- Bathrooms: 4
- Full bathrooms: 3
- 1/2 bathrooms: 1
Bedroom 1
- Level: Main
- Dimensions: 17ft 0in x 15ft 0in
Bedroom 2
- Level: Upper
- Dimensions: 12ft 0in x 11ft 0in
Bedroom 3
- Level: Upper
- Dimensions: 12ft 0in x 15ft 0in
Bedroom 4
- Level: Basement
- Dimensions: 14ft 0in x 14ft 0in
Other
- Level: Main
- Dimensions: 13ft 0in x 13ft 0in
Other
- Level: Main
- Dimensions: 11ft 0in x 8ft 0in
Other
- Area: 1900
Additional room
- Description: Play Room
- Level: Basement
- Dimensions: 14ft 0in x 18ft 0in
Family room
- Level: Main
- Dimensions: 14ft 0in x 15ft 0in
Kitchen
- Level: Main
- Dimensions: 13ft 0in x 14ft 0in
Laundry
- Level: Main
- Dimensions: 10ft 0in x 7ft 0in
Living room
- Level: Main
- Dimensions: 14ft 0in x 19ft 0in
Main level
- Area: 2205
Recreation room
- Level: Basement
- Dimensions: 18ft 0in x 19ft 0in
Upper level
- Area: 536
Heating
- Forced Air
Cooling
- Central Air
Appliances
- Included: Dishwasher, Disposal, Microwave, Range
Features
- Basement: Egress Window(s),Finished,Full
- Number of fireplaces: 1
- Fireplace features: Free Standing, Great Room
Interior area
- Total structure area: 2,741
- Total interior livable area: 4,641 sqft
Property
Parking
- Total spaces: 3
- Parking features: Attached
- Attached garage spaces: 3
- Details: Number Of Garage Remotes: 1
Features
- Patio & porch: Deck
Lot
- Size: 0.39 Acres
- Dimensions: 30 x 127 x 30 x 179
- Features: Wooded
Details
- Parcel number: 841407134
Construction
Type & style
- Home type: SingleFamily
- Property subtype: Single Family Residence, Residential
Materials
- Brick, Wood Siding
- Foundation: Concrete Perimeter
- Roof: Shingle
Condition
- New construction: No
- Year built: 1987
Utilities & green energy
- Sewer: Public Sewer
- Water: Public
Community & neighborhood
Location
- Region: Bettendorf
- Subdivision: Deer Run
Price history
| Date | Event | Price |
|---|---|---|
| 12/23/2024 | Sold | $515,000-1.9%$111/sqft |
Source: | ||
| 12/2/2024 | Pending sale | $525,000$113/sqft |
Source: | ||
| 11/14/2024 | Price change | $525,000-4.5%$113/sqft |
Source: | ||
| 10/25/2024 | Listed for sale | $550,000-3.5%$119/sqft |
Source: | ||
| 10/30/2023 | Listing removed | -- |
Source: Owner Report a problem | ||
Public tax history
| Year | Property taxes | Tax assessment |
|---|---|---|
| 2024 | $5,966 +6.5% | $477,900 +21.9% |
| 2023 | $5,602 +1% | $392,000 +23.7% |
| 2022 | $5,544 -5.2% | $316,840 |
Find assessor info on the county website
Neighborhood: 52722
Nearby schools
GreatSchools rating
- 10/10Pleasant View Elementary SchoolGrades: K-6Distance: 0.7 mi
- 6/10Pleasant Valley Junior High SchoolGrades: 7-8Distance: 4 mi
- 9/10Pleasant Valley High SchoolGrades: 9-12Distance: 1.3 mi
Schools provided by the listing agent
- High: Pleasant Valley
Source: RMLS Alliance. This data may not be complete. We recommend contacting the local school district to confirm school assignments for this home.

Get pre-qualified for a loan
At Zillow Home Loans, we can pre-qualify you in as little as 5 minutes with no impact to your credit score.An equal housing lender. NMLS #10287.

