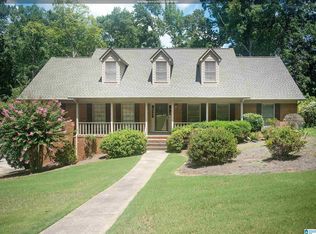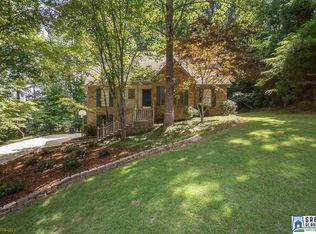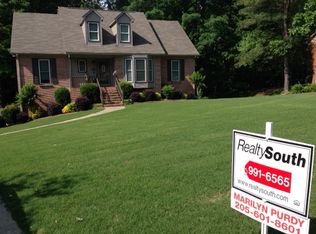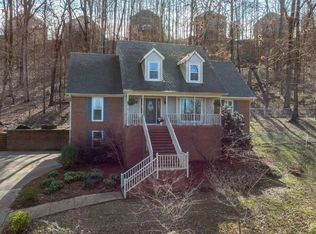Photos are up!!!! A true 4 bedroom, 3 1/2 bath sitting in a cul-de-sac in Oak Mountain School system. Built in 1986 but like a new home. New Roof - 2018, New HVAC - 2018 up and down. New furnace 2018 with April Aire high efficiency air cleaner.. New microwave 2018. Front and back yard resodded 2018. Septic cleaned 4 years ago. Whole house purifier - Patriot PCO. All duct work cleaned in 2018. Hardwoods in kitchen, GR, Dining Room. Large master bedroom on main. Nice size kitchen with eating space with laundry ROOM located off kitchen. Fireplace with gas logs in center of the room between kitchen and Greatroom. Formal dining room with Bay window. Upstairs are 3 bedrooms and 1 bath. Downstairs basement is finished with a GREAT FULL BATH and den/bedroom. The yard is one of the best in Oak Mountain. Private backyard with partial fenced portion. Nicely level and all new sod. Stainless appliances. Smooth cooktop stove and new dishwasher.
This property is off market, which means it's not currently listed for sale or rent on Zillow. This may be different from what's available on other websites or public sources.



