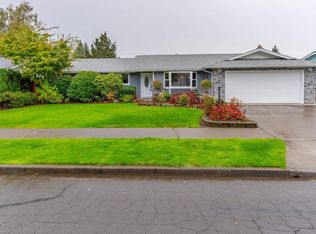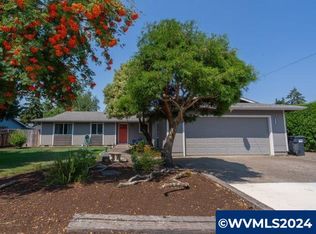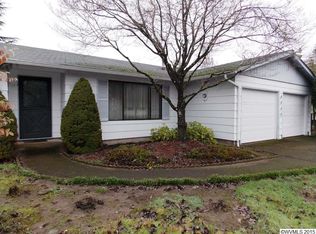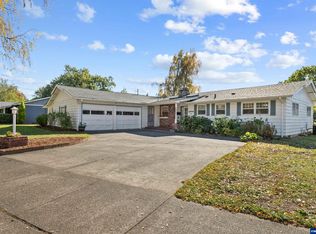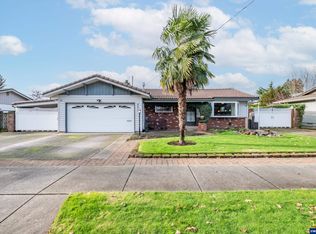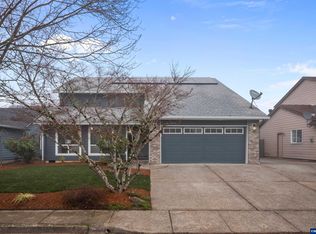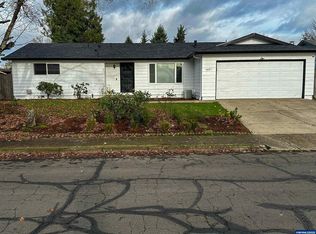Excellently well-maintained one-level ranch in Jan Ree Estates! This home boasts a thoughtful floor plan, serene outdoor setting, with space and storage galore! Updates include newer furnace, serviced regularly, 50 year presidential roof, heated and cooled sunroom/utility room with cedar exposed ceiling and walls with floor to ceiling windows flooding in garden light, and custom water resistant vinyl flooring. Chef's dream of a kitchen with plentiful counter, cabinet, and built in storage space. Home features beautiful wood pattern vinyl flooring throughout, water resistant vinyl tile flooring and solid surface quartz vanities in primary and shared bathrooms. Oversized primary bedroom, with walk in closet and ensuite full bathroom, overlooking gorgeously landscaped backyard oasis. 20x24 garage, side covered carport, for shaded garden area, extra parking, or storage... suited for many uses. Backyard is an oasis, fully fenced, with a garden shed for extra storage, a garden sitting area, two covered patios, and plentiful, private space for relaxation and outdoor entertaining. This home has it all! Open Saturday, 1/31, 11am - 1pm.
For sale
Listed by:
MELISSA DITTLER 503-367-8030,
Berkshire Hathaway Homeservices Northwest Real Estate
$475,000
4554 Jan Ree Dr NE, Salem, OR 97305
3beds
1,966sqft
Est.:
Single Family Residence
Built in 1973
7,841 Square Feet Lot
$476,100 Zestimate®
$242/sqft
$-- HOA
What's special
Thoughtful floor planGarden sitting areaGorgeously landscaped backyard oasisSerene outdoor settingWell-maintained one-level ranchTwo covered patios
- 1 day |
- 534 |
- 20 |
Zillow last checked: 8 hours ago
Listing updated: January 26, 2026 at 02:50pm
Listed by:
MELISSA DITTLER 503-367-8030,
Berkshire Hathaway Homeservices Northwest Real Estate
Source: WVMLS,MLS#: 837010
Tour with a local agent
Facts & features
Interior
Bedrooms & bathrooms
- Bedrooms: 3
- Bathrooms: 2
- Full bathrooms: 2
- Main level bathrooms: 2
Primary bedroom
- Level: Main
- Area: 332.91
- Dimensions: 24.3 x 13.7
Bedroom 2
- Level: Main
- Area: 121
- Dimensions: 11 x 11
Bedroom 3
- Level: Main
- Area: 110
- Dimensions: 11 x 10
Dining room
- Features: Area (Combination)
- Level: Main
- Area: 97.2
- Dimensions: 12 x 8.1
Family room
- Level: Main
- Area: 204
- Dimensions: 17 x 12
Kitchen
- Level: Main
- Area: 161.25
- Dimensions: 12.5 x 12.9
Living room
- Level: Main
- Area: 277.38
- Dimensions: 20.7 x 13.4
Cooling
- Central Air
Appliances
- Included: Dishwasher, Disposal, Built-In Range, Gas Water Heater
- Laundry: Main Level
Features
- Other(Refer to Remarks)
- Flooring: Vinyl
- Has fireplace: Yes
- Fireplace features: Family Room, Gas
Interior area
- Total structure area: 1,966
- Total interior livable area: 1,966 sqft
Video & virtual tour
Property
Parking
- Total spaces: 2
- Parking features: Attached
- Attached garage spaces: 2
Features
- Levels: One
- Stories: 1
- Patio & porch: Covered Patio, Patio
- Fencing: Fenced
Lot
- Size: 7,841 Square Feet
- Features: Landscaped
Details
- Additional structures: Shed(s)
- Parcel number: 551191
- Zoning: R5
Construction
Type & style
- Home type: SingleFamily
- Property subtype: Single Family Residence
Materials
- Fiber Cement, Lap Siding
- Foundation: Continuous, Slab
- Roof: Composition
Condition
- New construction: No
- Year built: 1973
Utilities & green energy
- Electric: 1/Main
- Sewer: Public Sewer
- Water: Public
Community & HOA
Community
- Subdivision: Jan Ree Estates
HOA
- Has HOA: No
Location
- Region: Salem
Financial & listing details
- Price per square foot: $242/sqft
- Tax assessed value: $466,720
- Annual tax amount: $3,772
- Price range: $475K - $475K
- Date on market: 1/26/2026
- Listing agreement: Exclusive Right To Sell
- Listing terms: VA Loan,Cash,FHA,Conventional
- Exclusions: Washer and Dryer not included in sale
Estimated market value
$476,100
$452,000 - $500,000
$2,517/mo
Price history
Price history
| Date | Event | Price |
|---|---|---|
| 1/26/2026 | Listed for sale | $475,000+5.8%$242/sqft |
Source: | ||
| 9/9/2025 | Listing removed | $449,000$228/sqft |
Source: | ||
| 8/8/2025 | Price change | $449,000-2.2%$228/sqft |
Source: | ||
| 8/1/2025 | Price change | $459,000-1.3%$233/sqft |
Source: | ||
| 7/22/2025 | Price change | $465,000-4.1%$237/sqft |
Source: | ||
Public tax history
Public tax history
| Year | Property taxes | Tax assessment |
|---|---|---|
| 2025 | $3,773 +3.2% | $231,920 +3% |
| 2024 | $3,655 +5.4% | $225,170 +6.1% |
| 2023 | $3,469 +2.9% | $212,260 |
Find assessor info on the county website
BuyAbility℠ payment
Est. payment
$2,751/mo
Principal & interest
$2264
Property taxes
$321
Home insurance
$166
Climate risks
Neighborhood: Hayesville
Nearby schools
GreatSchools rating
- 3/10Hammond Elementary SchoolGrades: K-5Distance: 0.7 mi
- 2/10Stephens Middle SchoolGrades: 6-8Distance: 0.4 mi
- 2/10McKay High SchoolGrades: 9-12Distance: 2.3 mi
Schools provided by the listing agent
- Elementary: Hammond
- Middle: Adam Stephens
- High: McKay
Source: WVMLS. This data may not be complete. We recommend contacting the local school district to confirm school assignments for this home.
- Loading
- Loading
