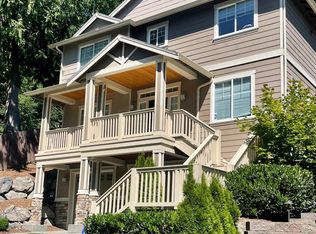This 2,690 sq ft Northwest contemporary offers multiple living areas, smart layout flow, and updated finishes ideal for families or professionals seeking space to live, work, and entertain.
1. Brand new carpet and interior painting (2025), and refinished hardwood floors (2025).
2. House fully inspected. Inspection report available upon request.
3. Vaulted ceilings and wood-burning fireplace in the open living/dining area
4. Updated kitchen with granite counters, cherry hardwoods, butcher-block + granite island, and cozy breakfast nook with deck access.
5. Lower-level family room with fireplace and direct access to the backyard
6. Generous storage and multi-zone living for added comfort and flexibility
7. Minutes to I-405/I-90, Seattle, Factoria Mall with shops, restaurants, and grocery stores.
8. Email preferred, Text is ok. Phone call is usually not available.
Rental Requirements:
1. Minimum credit score: 740
2. Monthly household income: 3x rent
3. First and last month's rent, and security deposit (1 month rent) due at signing.
4. No pets, no smoking
5. 1 Year lease minimum. 2 Years preferred.
6. Tenant is responsible for all utilities and yard maintenance.
7. Tenant screening could be done through Zillow rental application and the tenant will pay for the application. Screening process includes credit, employment verification, previous rental history, and full background check. No criminal history or involvement in illegal activity.
8. Verifiable sources of income or employment, e.g., two months of recent pay stubs, or other proof of income.
9. Tenant is responsible for cleaning up when moving out. In case professional cleaning is hired, the tenant will be responsible for cost.
10. Renter Insurnace required.
11. The landlord reserves the right to terminate this lease with notice if the tenant causes repeated disturbances, breaks lease terms, or poses a risk to the property or others.
House for rent
Accepts Zillow applications
$5,380/mo
4554 143rd Ave SE, Bellevue, WA 98006
4beds
2,690sqft
Price may not include required fees and charges.
Single family residence
Available now
No pets
Central air
In unit laundry
Attached garage parking
Forced air
What's special
Wood-burning fireplaceUpdated kitchenLower-level family roomCherry hardwoodsRefinished hardwood floorsMulti-zone livingCozy breakfast nook
- 4 days
- on Zillow |
- -- |
- -- |
Travel times
Facts & features
Interior
Bedrooms & bathrooms
- Bedrooms: 4
- Bathrooms: 3
- Full bathrooms: 3
Heating
- Forced Air
Cooling
- Central Air
Appliances
- Included: Dishwasher, Dryer, Freezer, Microwave, Oven, Refrigerator, Washer
- Laundry: In Unit
Features
- Flooring: Carpet, Hardwood
Interior area
- Total interior livable area: 2,690 sqft
Property
Parking
- Parking features: Attached
- Has attached garage: Yes
- Details: Contact manager
Accessibility
- Accessibility features: Disabled access
Features
- Exterior features: Heating system: Forced Air, No Utilities included in rent
Details
- Parcel number: 7856601100
Construction
Type & style
- Home type: SingleFamily
- Property subtype: Single Family Residence
Community & HOA
Location
- Region: Bellevue
Financial & listing details
- Lease term: 1 Year
Price history
| Date | Event | Price |
|---|---|---|
| 6/24/2025 | Listed for rent | $5,380$2/sqft |
Source: Zillow Rentals | ||
| 6/23/2025 | Sold | $1,800,000-7.7%$669/sqft |
Source: | ||
| 5/27/2025 | Pending sale | $1,950,000$725/sqft |
Source: | ||
| 4/24/2025 | Listed for sale | $1,950,000+197.7%$725/sqft |
Source: | ||
| 7/12/2006 | Sold | $655,000+178.7%$243/sqft |
Source: | ||
![[object Object]](https://photos.zillowstatic.com/fp/77c29009b5299987a9b8ac8dd3c9a44b-p_i.jpg)
