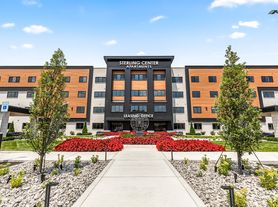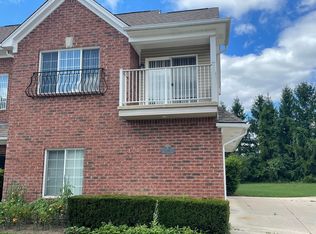Gorgeous split level condominium with private suite boasting its own full bath. 2nd full bath on main floor. Attached garage - first floor laundry with washer /dryer - Huge great room with hardwood flooring. All natural wood cabinets in big kitchen with all the appliances included. Short walk to all the shopping you could ever imagine. No smoking, no pets. 1 year minimum lease
Tenant responsible for all utilities. No smoking, no pets, no exceptions. App fee applies for every individual 18 or older
Apartment for rent
$1,950/mo
45537 Hidden View Ct, Utica, MI 48315
2beds
1,309sqft
Price may not include required fees and charges.
Apartment
Available now
No pets
Central air
In unit laundry
Attached garage parking
Forced air
What's special
Attached garageHardwood flooringNatural wood cabinetsFirst floor laundryBig kitchen
- 37 days |
- -- |
- -- |
Travel times
Looking to buy when your lease ends?
Consider a first-time homebuyer savings account designed to grow your down payment with up to a 6% match & 3.83% APY.
Facts & features
Interior
Bedrooms & bathrooms
- Bedrooms: 2
- Bathrooms: 2
- Full bathrooms: 2
Heating
- Forced Air
Cooling
- Central Air
Appliances
- Included: Dishwasher, Dryer, Microwave, Oven, Refrigerator, Washer
- Laundry: In Unit
Features
- Flooring: Carpet, Hardwood
Interior area
- Total interior livable area: 1,309 sqft
Property
Parking
- Parking features: Attached
- Has attached garage: Yes
- Details: Contact manager
Features
- Exterior features: Heating system: Forced Air, No Utilities included in rent
Details
- Parcel number: 110735344041
Construction
Type & style
- Home type: Apartment
- Property subtype: Apartment
Building
Management
- Pets allowed: No
Community & HOA
Location
- Region: Utica
Financial & listing details
- Lease term: 1 Year
Price history
| Date | Event | Price |
|---|---|---|
| 9/30/2025 | Price change | $1,950-7.1%$1/sqft |
Source: Zillow Rentals | ||
| 9/3/2025 | Listed for rent | $2,100$2/sqft |
Source: Zillow Rentals | ||
| 8/15/2025 | Sold | $217,000-4.6%$166/sqft |
Source: | ||
| 7/18/2025 | Pending sale | $227,500$174/sqft |
Source: | ||
| 6/27/2025 | Price change | $227,500-1.1%$174/sqft |
Source: | ||

