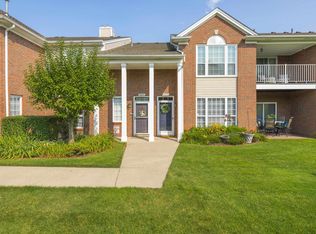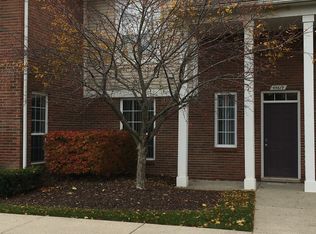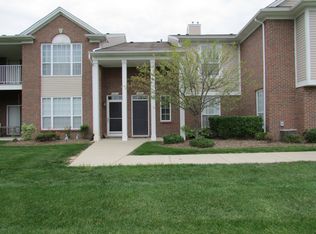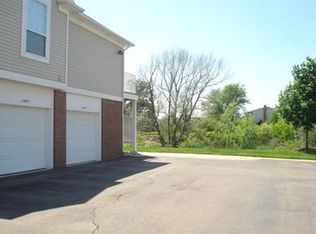Sold for $232,500
$232,500
45535 Heather Ridge Dr #102, Macomb, MI 48044
2beds
1,375sqft
Condominium
Built in 2003
-- sqft lot
$208,100 Zestimate®
$169/sqft
$1,685 Estimated rent
Home value
$208,100
$191,000 - $227,000
$1,685/mo
Zestimate® history
Loading...
Owner options
Explore your selling options
What's special
2nd Floor, 2 Bedroom Great Room Ranch Condo with 1 car garage, 2 full bathrooms, large balcony. New quartz counters in updated kitchen with stainless steel appliances. Nice open floor plan. Beautiful solid surface floors thru ought. Fireplace in great room with cathedral ceilings. Extra storage space in garage. Immediate possession. Community pool.
Zillow last checked: 8 hours ago
Listing updated: June 11, 2025 at 08:18am
Listed by:
Thomas Zibkowski 586-709-1727,
Real Estate One Inc-Shelby,
Troy Zibkowski 586-453-8515,
Real Estate One Inc-Shelby
Bought with:
Erion Gjysma, 6501404730
Epique Inc.
Source: MiRealSource,MLS#: 50171303 Originating MLS: MiRealSource
Originating MLS: MiRealSource
Facts & features
Interior
Bedrooms & bathrooms
- Bedrooms: 2
- Bathrooms: 2
- Full bathrooms: 2
Primary bedroom
- Level: First
Bedroom 1
- Level: Second
- Area: 221
- Dimensions: 17 x 13
Bedroom 2
- Level: Second
- Area: 154
- Dimensions: 14 x 11
Bathroom 1
- Level: Second
Bathroom 2
- Level: Second
Great room
- Level: Second
- Area: 288
- Dimensions: 18 x 16
Kitchen
- Level: Second
- Area: 130
- Dimensions: 13 x 10
Heating
- Forced Air, Natural Gas
Cooling
- Central Air
Appliances
- Included: Dishwasher, Disposal, Dryer, Microwave, Range/Oven, Refrigerator, Washer, Gas Water Heater
- Laundry: First Floor Laundry
Features
- High Ceilings, Cathedral/Vaulted Ceiling, Walk-In Closet(s), Eat-in Kitchen
- Has basement: No
- Number of fireplaces: 1
- Fireplace features: Gas, Great Room
Interior area
- Total structure area: 1,375
- Total interior livable area: 1,375 sqft
- Finished area above ground: 1,375
- Finished area below ground: 0
Property
Parking
- Total spaces: 1
- Parking features: 1 Space, Garage, Driveway, Attached, Electric in Garage, Garage Door Opener, Direct Access
- Attached garage spaces: 1
Features
- Exterior features: Balcony, Lawn Sprinkler, Sidewalks, Street Lights
- Has private pool: Yes
- Pool features: Community
- Spa features: Community
- Frontage type: Road
- Frontage length: 0
Details
- Parcel number: 200831426102
- Zoning description: Multi-Family,Residential
- Special conditions: Private
- Other equipment: Intercom
Construction
Type & style
- Home type: Condo
- Architectural style: Ranch
- Property subtype: Condominium
- Attached to another structure: Yes
Materials
- Brick
- Foundation: Slab
Condition
- Year built: 2003
Utilities & green energy
- Sewer: Public Sanitary
- Water: Public
- Utilities for property: Cable/Internet Avail.
Community & neighborhood
Location
- Region: Macomb
- Subdivision: Warwick Village Condominiums
HOA & financial
HOA
- Has HOA: Yes
- HOA fee: $205 monthly
- Amenities included: Clubhouse, Maintenance Grounds, Sidewalks, Street Lights
- Services included: HOA, Maintenance Grounds, Snow Removal, Trash, Water, Maintenance Structure, Community Pool
- Association name: See attached info
Other
Other facts
- Listing agreement: Exclusive Right To Sell
- Listing terms: Cash,Conventional
- Road surface type: Paved
Price history
| Date | Event | Price |
|---|---|---|
| 6/9/2025 | Sold | $232,500-7%$169/sqft |
Source: | ||
| 5/27/2025 | Pending sale | $250,000$182/sqft |
Source: | ||
| 5/13/2025 | Listed for sale | $250,000$182/sqft |
Source: | ||
| 5/1/2025 | Pending sale | $250,000$182/sqft |
Source: | ||
| 4/14/2025 | Price change | $250,000+0.4%$182/sqft |
Source: | ||
Public tax history
Tax history is unavailable.
Neighborhood: 48044
Nearby schools
GreatSchools rating
- 4/10Fox Elementary SchoolGrades: PK-5Distance: 0.6 mi
- 6/10Iroquois Middle SchoolGrades: 6-8Distance: 1.8 mi
- 7/10Chippewa Valley High SchoolGrades: 9-12Distance: 1.7 mi
Schools provided by the listing agent
- District: Chippewa Valley Schools
Source: MiRealSource. This data may not be complete. We recommend contacting the local school district to confirm school assignments for this home.
Get a cash offer in 3 minutes
Find out how much your home could sell for in as little as 3 minutes with a no-obligation cash offer.
Estimated market value$208,100
Get a cash offer in 3 minutes
Find out how much your home could sell for in as little as 3 minutes with a no-obligation cash offer.
Estimated market value
$208,100



