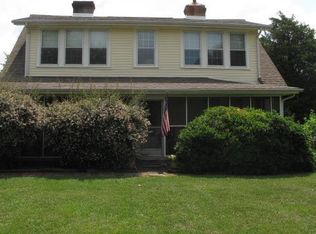Sold for $275,000
$275,000
4553 Shady Grove Rd, Providence, NC 27315
3beds
1,680sqft
Single Family Residence, Residential
Built in 2015
1.14 Acres Lot
$276,500 Zestimate®
$--/sqft
$1,880 Estimated rent
Home value
$276,500
Estimated sales range
Not available
$1,880/mo
Zestimate® history
Loading...
Owner options
Explore your selling options
What's special
$2000 Lender Credit Offered w/Preferred Lender! Charming 3-Bedroom Home Near Caesars Casino in Danville, VA! This beautifully maintained 3-bedroom, 2-bath home offers an inviting open-concept design, perfect for modern living. Freshly painted throughout, the home feels bright and welcoming. The HVAC system was serviced in 2022, ensuring year-round comfort. The kitchen is a chef's delight, featuring stainless steel appliances and ample counter space. The spacious living and dining areas provide an ideal setting for entertaining or relaxing. Step outside to enjoy the fully fenced backyard with a privacy fence, offering a serene retreat. A new outdoor storage building adds extra convenience for all your storage needs. Prime location with easy access to shopping, dining, and entertainment. Don't miss the opportunity to make this move-in-ready home yours! Schedule a showing today!
Zillow last checked: 8 hours ago
Listing updated: August 12, 2025 at 10:57am
Listed by:
Emily Russell 336-514-6152,
Keller Williams Central
Bought with:
Holly Baxter, 355742
Mantle LLC
Source: Triad MLS,MLS#: 1168432 Originating MLS: Greensboro
Originating MLS: Greensboro
Facts & features
Interior
Bedrooms & bathrooms
- Bedrooms: 3
- Bathrooms: 2
- Full bathrooms: 2
- Main level bathrooms: 2
Primary bedroom
- Level: Main
Bedroom 2
- Level: Main
Bedroom 3
- Level: Main
Dining room
- Level: Main
Kitchen
- Level: Main
Living room
- Level: Main
Heating
- Heat Pump, Electric
Cooling
- Central Air
Appliances
- Included: Microwave, Built-In Refrigerator, Dishwasher, Free-Standing Range
- Laundry: Dryer Connection, Washer Hookup
Features
- Ceiling Fan(s), Soaking Tub, Kitchen Island, Separate Shower
- Flooring: Carpet, Laminate
- Basement: Crawl Space
- Has fireplace: No
Interior area
- Total structure area: 1,680
- Total interior livable area: 1,680 sqft
- Finished area above ground: 1,680
Property
Parking
- Parking features: Driveway
- Has uncovered spaces: Yes
Features
- Levels: One
- Stories: 1
- Pool features: None
- Fencing: Fenced
Lot
- Size: 1.14 Acres
Details
- Additional structures: Storage
- Parcel number: 0018000002170000
- Zoning: None
- Special conditions: Owner Sale
Construction
Type & style
- Home type: SingleFamily
- Architectural style: Ranch
- Property subtype: Single Family Residence, Residential
Materials
- Vinyl Siding
Condition
- Year built: 2015
Utilities & green energy
- Sewer: Septic Tank
- Water: Well
Community & neighborhood
Location
- Region: Providence
Other
Other facts
- Listing agreement: Exclusive Right To Sell
- Listing terms: Cash,Conventional,FHA,USDA Loan,VA Loan
Price history
| Date | Event | Price |
|---|---|---|
| 8/12/2025 | Sold | $275,000 |
Source: | ||
| 8/3/2025 | Pending sale | $275,000 |
Source: | ||
| 7/29/2025 | Listed for sale | $275,000 |
Source: | ||
| 7/13/2025 | Pending sale | $275,000 |
Source: | ||
| 6/3/2025 | Price change | $275,000-8.3% |
Source: | ||
Public tax history
Tax history is unavailable.
Neighborhood: 27315
Nearby schools
GreatSchools rating
- 2/10North Elementary SchoolGrades: PK-5Distance: 4.2 mi
- 1/10N L Dillard Middle SchoolGrades: 6-8Distance: 9 mi
- 2/10Bartlett Yancey High SchoolGrades: 9-12Distance: 10.9 mi
Get pre-qualified for a loan
At Zillow Home Loans, we can pre-qualify you in as little as 5 minutes with no impact to your credit score.An equal housing lender. NMLS #10287.
