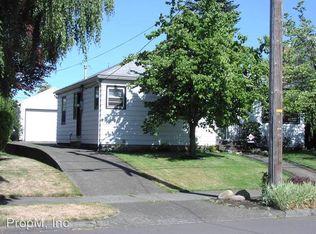Sold
$645,000
4552 NE 35th Ave, Portland, OR 97211
3beds
1,696sqft
Residential, Single Family Residence
Built in 2016
2,613.6 Square Feet Lot
$631,400 Zestimate®
$380/sqft
$3,497 Estimated rent
Home value
$631,400
$600,000 - $663,000
$3,497/mo
Zestimate® history
Loading...
Owner options
Explore your selling options
What's special
Get the location you want, without inheriting a project. 2015 built home with contemporary styling and open floor plan. Hardwoods, slab granite countertops, stainless appliances,. Certified Earth Advantage home, with upgraded, hospital-grade air filtration system. Walk to parks, groceries, restaurants and shops. Alberta is just a stroll away.
Zillow last checked: 8 hours ago
Listing updated: August 15, 2023 at 03:39am
Listed by:
Bob Broad 503-927-3433,
Keller Williams Realty Professionals
Bought with:
Darrin Amico, 200303236
Cascade Hasson Sotheby's International Realty
Source: RMLS (OR),MLS#: 23272427
Facts & features
Interior
Bedrooms & bathrooms
- Bedrooms: 3
- Bathrooms: 3
- Full bathrooms: 2
- Partial bathrooms: 1
- Main level bathrooms: 1
Primary bedroom
- Features: High Ceilings, Shower, Walkin Closet
- Level: Upper
- Area: 182
- Dimensions: 14 x 13
Bedroom 2
- Level: Upper
- Area: 140
- Dimensions: 14 x 10
Bedroom 3
- Level: Upper
- Area: 90
- Dimensions: 10 x 9
Dining room
- Features: Eat Bar, Hardwood Floors
- Level: Main
- Area: 121
- Dimensions: 11 x 11
Family room
- Features: Builtin Features, Fireplace, Hardwood Floors
- Level: Main
- Area: 195
- Dimensions: 15 x 13
Kitchen
- Features: Builtin Features, Eat Bar, Granite
- Level: Main
- Area: 98
- Width: 14
Living room
- Features: Bookcases, Hardwood Floors
- Level: Main
- Area: 180
- Dimensions: 15 x 12
Heating
- Forced Air 95 Plus, Fireplace(s)
Cooling
- Central Air
Appliances
- Included: Dishwasher, Disposal, Free-Standing Range, Gas Appliances, Microwave, Stainless Steel Appliance(s), Gas Water Heater, Tankless Water Heater
Features
- Eat Bar, Built-in Features, Granite, Bookcases, High Ceilings, Shower, Walk-In Closet(s)
- Flooring: Hardwood
- Windows: Double Pane Windows, Wood Frames
- Basement: Crawl Space
- Number of fireplaces: 1
- Fireplace features: Gas
Interior area
- Total structure area: 1,696
- Total interior livable area: 1,696 sqft
Property
Parking
- Parking features: On Street
- Has uncovered spaces: Yes
Features
- Stories: 2
- Patio & porch: Porch
- Exterior features: Yard
- Fencing: Fenced
Lot
- Size: 2,613 sqft
- Features: Level, SqFt 0K to 2999
Details
- Additional structures: ToolShed
- Parcel number: R666715
- Other equipment: Air Cleaner
Construction
Type & style
- Home type: SingleFamily
- Architectural style: Craftsman
- Property subtype: Residential, Single Family Residence
Materials
- Cement Siding
- Roof: Composition
Condition
- Resale
- New construction: No
- Year built: 2016
Utilities & green energy
- Gas: Gas
- Sewer: Public Sewer
- Water: Public
Community & neighborhood
Location
- Region: Portland
- Subdivision: Beaumont-Wilshire
Other
Other facts
- Listing terms: Cash,Conventional
- Road surface type: Paved
Price history
| Date | Event | Price |
|---|---|---|
| 8/11/2023 | Sold | $645,000+2.4%$380/sqft |
Source: | ||
| 7/6/2023 | Pending sale | $630,000$371/sqft |
Source: | ||
| 6/26/2023 | Listed for sale | $630,000+34.1%$371/sqft |
Source: | ||
| 7/10/2015 | Sold | $469,900$277/sqft |
Source: | ||
Public tax history
| Year | Property taxes | Tax assessment |
|---|---|---|
| 2025 | $9,127 +3.7% | $338,740 +3% |
| 2024 | $8,799 +4% | $328,880 +3% |
| 2023 | $8,461 +2.2% | $319,310 +3% |
Find assessor info on the county website
Neighborhood: Beaumont-Wilshire
Nearby schools
GreatSchools rating
- 9/10Vernon Elementary SchoolGrades: PK-8Distance: 0.9 mi
- 5/10Jefferson High SchoolGrades: 9-12Distance: 2.1 mi
- 4/10Leodis V. McDaniel High SchoolGrades: 9-12Distance: 2.5 mi
Schools provided by the listing agent
- Elementary: Vernon
- Middle: Vernon
- High: Jefferson,Leodis Mcdaniel
Source: RMLS (OR). This data may not be complete. We recommend contacting the local school district to confirm school assignments for this home.
Get a cash offer in 3 minutes
Find out how much your home could sell for in as little as 3 minutes with a no-obligation cash offer.
Estimated market value$631,400
Get a cash offer in 3 minutes
Find out how much your home could sell for in as little as 3 minutes with a no-obligation cash offer.
Estimated market value
$631,400
