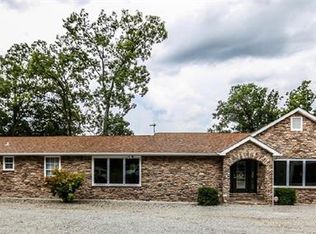Closed
Listing Provided by:
Maggie G Cella 636-346-0558,
Coldwell Banker Realty - Gundaker
Bought with: Keller Williams Realty St. Louis
Price Unknown
4552 Elder Rd, Villa Ridge, MO 63089
3beds
2,706sqft
Single Family Residence
Built in 1968
5 Acres Lot
$358,000 Zestimate®
$--/sqft
$1,767 Estimated rent
Home value
$358,000
$261,000 - $490,000
$1,767/mo
Zestimate® history
Loading...
Owner options
Explore your selling options
What's special
Discover a serene retreat just outside St. Louis in picturesque Villa Ridge. This charming & well-loved sprawling ranch, set on 5 beautiful acres, greets you w/ a tree-lined circle drive & an expansive wrap-around deck perfect for relaxation. Inside the 1900sqft main-level is a spacious familyroom addition w/vaulted ceilings & oversized windows that bathe the space in natural light & also includes large eat-in kitchen, office, formal dining, livingroom, & 2 spacious bedrooms.The lower level extends your living space w/ rec. room, wood-burning fireplace, fullbath(2020), & bedroom ready for your personal touches w/ walkout to the oversized 2-car garage. The property is versatile, with plenty of room for barns, outbuildings, & outdoor entertaining areas. Conveniently located near shops, restaurants, & highway access, this home is the perfect blend of tranquility and accessibility. New roof, septic, HVAC & more! this is a wonderful opportunity to experience the best of Villa Ridge
Zillow last checked: 8 hours ago
Listing updated: April 28, 2025 at 04:34pm
Listing Provided by:
Maggie G Cella 636-346-0558,
Coldwell Banker Realty - Gundaker
Bought with:
Jay Cammon, 2007036204
Keller Williams Realty St. Louis
Source: MARIS,MLS#: 24051047 Originating MLS: St. Louis Association of REALTORS
Originating MLS: St. Louis Association of REALTORS
Facts & features
Interior
Bedrooms & bathrooms
- Bedrooms: 3
- Bathrooms: 2
- Full bathrooms: 2
- Main level bathrooms: 1
- Main level bedrooms: 2
Bedroom
- Features: Wall Covering: Some
- Level: Main
Bedroom
- Features: Wall Covering: Some
- Level: Main
Bedroom
- Features: Floor Covering: Concrete, Wall Covering: Some
- Level: Lower
Dining room
- Features: Wall Covering: Some
- Level: Main
Family room
- Features: Wall Covering: Some
- Level: Main
Kitchen
- Features: Wall Covering: Some
- Level: Main
Living room
- Features: Wall Covering: Some
- Level: Main
Office
- Features: Wall Covering: Some
- Level: Main
Recreation room
- Features: Floor Covering: Concrete, Wall Covering: Some
- Level: Lower
Heating
- Forced Air, Electric
Cooling
- Ceiling Fan(s), Central Air, Electric
Appliances
- Included: Dishwasher, Disposal, Dryer, Electric Cooktop, Refrigerator, Electric Water Heater
Features
- Open Floorplan, Vaulted Ceiling(s), Walk-In Closet(s), Eat-in Kitchen
- Flooring: Carpet
- Windows: Window Treatments, Insulated Windows
- Basement: Full,Partially Finished,Sleeping Area,Walk-Out Access
- Number of fireplaces: 2
- Fireplace features: Wood Burning, Basement, Living Room
Interior area
- Total structure area: 2,706
- Total interior livable area: 2,706 sqft
- Finished area above ground: 1,906
- Finished area below ground: 800
Property
Parking
- Total spaces: 2
- Parking features: RV Access/Parking, Additional Parking, Attached, Garage, Garage Door Opener, Off Street, Storage, Workshop in Garage
- Attached garage spaces: 2
Features
- Levels: One
- Patio & porch: Covered, Deck
Lot
- Size: 5 Acres
- Dimensions: 217,800
- Features: Adjoins Wooded Area, Level
Details
- Parcel number: 1811200000007100
- Special conditions: Standard
Construction
Type & style
- Home type: SingleFamily
- Architectural style: Traditional,Ranch
- Property subtype: Single Family Residence
Condition
- Year built: 1968
Utilities & green energy
- Sewer: Septic Tank
- Water: Well
Community & neighborhood
Security
- Security features: Smoke Detector(s)
Location
- Region: Villa Ridge
- Subdivision: None
Other
Other facts
- Listing terms: Cash,Conventional,FHA,VA Loan
- Ownership: Private
- Road surface type: Concrete
Price history
| Date | Event | Price |
|---|---|---|
| 10/21/2024 | Sold | -- |
Source: | ||
| 9/27/2024 | Pending sale | $329,900$122/sqft |
Source: | ||
| 8/22/2024 | Contingent | $329,900$122/sqft |
Source: | ||
| 8/20/2024 | Listed for sale | $329,900-45%$122/sqft |
Source: | ||
| 2/15/2012 | Listing removed | $599,900$222/sqft |
Source: Coldwell Banker Premier Group #11039858 Report a problem | ||
Public tax history
| Year | Property taxes | Tax assessment |
|---|---|---|
| 2024 | $2,307 +4.7% | $31,038 |
| 2023 | $2,204 +15.2% | $31,038 +4.9% |
| 2022 | $1,913 -0.8% | $29,577 |
Find assessor info on the county website
Neighborhood: 63089
Nearby schools
GreatSchools rating
- 4/10Coleman Elementary SchoolGrades: K-4Distance: 1.1 mi
- 6/10Riverbend SchoolGrades: 7-8Distance: 5.7 mi
- 3/10Pacific High SchoolGrades: 9-12Distance: 4.7 mi
Schools provided by the listing agent
- Elementary: Coleman Elem.
- Middle: Meramec Valley Middle
- High: Pacific High
Source: MARIS. This data may not be complete. We recommend contacting the local school district to confirm school assignments for this home.
Get a cash offer in 3 minutes
Find out how much your home could sell for in as little as 3 minutes with a no-obligation cash offer.
Estimated market value$358,000
Get a cash offer in 3 minutes
Find out how much your home could sell for in as little as 3 minutes with a no-obligation cash offer.
Estimated market value
$358,000
