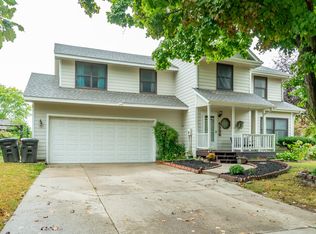Sold for $215,000
$215,000
4552 50th St, Des Moines, IA 50310
3beds
1,120sqft
Single Family Residence
Built in 1979
5,401.44 Square Feet Lot
$213,300 Zestimate®
$192/sqft
$1,388 Estimated rent
Home value
$213,300
$203,000 - $226,000
$1,388/mo
Zestimate® history
Loading...
Owner options
Explore your selling options
What's special
This spacious 3-bedroom, 2-bathroom bi-attached home offers over 1,500 sqft of finished living space, and no HOA fees! Located in a quiet, walkable neighborhood within the highly desired Johnston Community School District, this home has been thoughtfully updated and is move-in ready. Enjoy the cozy living room with a fireplace and easy access to the fully fenced backyard through sliding glass doors. The walkout lower level is a flexible space that could be used as a family room, home office, playroom or more! You'll love the attached 2-car garage, new HVAC system, new washing machine, and new garage door motor and springs for peace of mind. Other upgrades include newer light fixtures, fresh paint on interior doors, framed bathroom mirrors, and a double-layer pantry for extra storage. Located near parks, restaurants, and shopping?this home has it all! Schedule your showing today!
All information obtained from Seller and public records.
Zillow last checked: 8 hours ago
Listing updated: January 27, 2026 at 10:51am
Listed by:
Sara Hopkins (515)710-6030,
RE/MAX Precision,
Katey Farrell 515-330-8398,
RE/MAX Precision
Bought with:
Krisanne Colby
RE/MAX Precision
Source: DMMLS,MLS#: 715444 Originating MLS: Des Moines Area Association of REALTORS
Originating MLS: Des Moines Area Association of REALTORS
Facts & features
Interior
Bedrooms & bathrooms
- Bedrooms: 3
- Bathrooms: 2
- Full bathrooms: 1
- 3/4 bathrooms: 1
Heating
- Forced Air, Gas
Cooling
- Central Air
Appliances
- Included: Dryer, Dishwasher, Microwave, Refrigerator, Stove, Washer
Features
- Dining Area
- Basement: Partially Finished
- Number of fireplaces: 1
Interior area
- Total structure area: 1,120
- Total interior livable area: 1,120 sqft
- Finished area below ground: 460
Property
Parking
- Total spaces: 2
- Parking features: Attached, Garage, Two Car Garage
- Attached garage spaces: 2
Features
- Levels: Two
- Stories: 2
- Exterior features: Fully Fenced
- Fencing: Wood,Full
Lot
- Size: 5,401 sqft
Details
- Parcel number: 10012844534002
- Zoning: N2A-2
Construction
Type & style
- Home type: SingleFamily
- Architectural style: Bi-Level
- Property subtype: Single Family Residence
- Attached to another structure: Yes
Materials
- Cement Siding
- Foundation: Block
- Roof: Asphalt,Shingle
Condition
- Year built: 1979
Utilities & green energy
- Sewer: Public Sewer
- Water: Public
Community & neighborhood
Location
- Region: Des Moines
Other
Other facts
- Listing terms: Cash,Conventional,FHA,VA Loan
- Road surface type: Asphalt
Price history
| Date | Event | Price |
|---|---|---|
| 5/28/2025 | Sold | $215,000$192/sqft |
Source: | ||
| 4/14/2025 | Pending sale | $215,000$192/sqft |
Source: | ||
| 4/11/2025 | Listed for sale | $215,000+11.6%$192/sqft |
Source: | ||
| 4/9/2021 | Sold | $192,675-0.7%$172/sqft |
Source: | ||
| 3/8/2021 | Pending sale | $194,000$173/sqft |
Source: | ||
Public tax history
| Year | Property taxes | Tax assessment |
|---|---|---|
| 2024 | $3,342 -1.5% | $183,600 |
| 2023 | $3,394 -9.3% | $183,600 +14.5% |
| 2022 | $3,740 +7% | $160,400 |
Find assessor info on the county website
Neighborhood: Meredith
Nearby schools
GreatSchools rating
- 5/10Lawson Elementary SchoolGrades: K-5Distance: 2.1 mi
- 7/10Johnston Middle SchoolGrades: 8-9Distance: 2.3 mi
- 9/10Johnston Senior High SchoolGrades: 10-12Distance: 4.5 mi
Schools provided by the listing agent
- District: Johnston
Source: DMMLS. This data may not be complete. We recommend contacting the local school district to confirm school assignments for this home.

Get pre-qualified for a loan
At Zillow Home Loans, we can pre-qualify you in as little as 5 minutes with no impact to your credit score.An equal housing lender. NMLS #10287.
