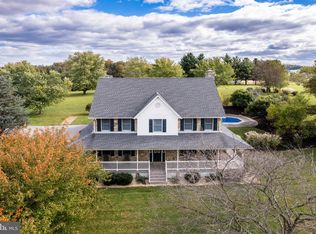Sold for $665,000
$665,000
4551 Wentz Rd, Manchester, MD 21102
4beds
4,210sqft
Single Family Residence
Built in 1994
3.3 Acres Lot
$665,600 Zestimate®
$158/sqft
$3,894 Estimated rent
Home value
$665,600
$632,000 - $699,000
$3,894/mo
Zestimate® history
Loading...
Owner options
Explore your selling options
What's special
Your Private Entertainment Oasis — 3.3 Acres of Peace and Panoramic Beauty Wake up to breathtaking sunrises and unwind with gorgeous sunsets at this fully renovated retreat, perfectly tucked away on a quiet, secluded 3.3-acre lot. Recent updates include a brand-new roof (2022) and a freshly paved asphalt driveway leading to an oversized four-car garage—complete with smart garage doors you can operate right from your phone. Inside, the home impresses with vaulted ceilings, open-concept living, and a design made for entertaining. The spacious kitchen offers generous prep space, a large walk-in pantry, and room for hosting family gatherings or holiday feasts. You’ll also find a welcoming family room, formal dining area, and cozy sitting room perfect for everyday comfort or entertaining guests. Upstairs, the primary suite delivers true luxury—featuring a massive double walk-in closet with washer/dryer hookup, a spa-style ensuite bath with soaking tub and walk-in shower, and a private balcony overlooking the property’s scenic landscape. Two additional bedrooms and a full bath complete the upper level. The lower level includes a fully equipped in-law suite with its own kitchen and bathroom, offering the ideal setup for guests, family, or even potential rental flexibility. Step out onto the expansive back deck and take in the peaceful panoramic views—perfect for morning coffee, evening relaxation, or weekend gatherings. This rare property blends privacy, comfort, and entertainment all in one. Experience it for yourself—schedule your private tour today.
Zillow last checked: 8 hours ago
Listing updated: February 02, 2026 at 04:01pm
Listed by:
Jesse Hoffman 443-605-3283,
HomeSmart,
Co-Listing Agent: Bradley West 443-465-3379,
HomeSmart
Bought with:
Bryce Speert, RSR004760
Berkshire Hathaway HomeServices Homesale Realty
Source: Bright MLS,MLS#: MDCR2025724
Facts & features
Interior
Bedrooms & bathrooms
- Bedrooms: 4
- Bathrooms: 4
- Full bathrooms: 3
- 1/2 bathrooms: 1
- Main level bathrooms: 1
Basement
- Description: Percent Finished: 100.0
- Area: 1595
Heating
- Heat Pump, Electric
Cooling
- Central Air, Electric
Appliances
- Included: Microwave, Dishwasher, Dryer, Oven/Range - Electric, Refrigerator, Cooktop, Stainless Steel Appliance(s), Washer, Electric Water Heater
- Laundry: Dryer In Unit, Has Laundry, Hookup, Main Level, Upper Level, Washer In Unit
Features
- 2nd Kitchen, Breakfast Area, Ceiling Fan(s), Family Room Off Kitchen, Open Floorplan, Formal/Separate Dining Room, Primary Bath(s), Walk-In Closet(s)
- Flooring: Hardwood, Carpet, Wood
- Basement: Connecting Stairway,Finished,Heated,Interior Entry,Exterior Entry,Side Entrance,Space For Rooms,Sump Pump,Walk-Out Access,Windows
- Number of fireplaces: 1
Interior area
- Total structure area: 4,505
- Total interior livable area: 4,210 sqft
- Finished area above ground: 2,910
- Finished area below ground: 1,300
Property
Parking
- Total spaces: 14
- Parking features: Garage Faces Side, Inside Entrance, Garage Door Opener, Built In, Oversized, Asphalt, Circular Driveway, Lighted, Attached, Driveway, Off Street
- Attached garage spaces: 4
- Uncovered spaces: 10
Accessibility
- Accessibility features: None
Features
- Levels: Three
- Stories: 3
- Pool features: None
- Has view: Yes
- View description: Garden, Mountain(s), Pasture, Trees/Woods
Lot
- Size: 3.30 Acres
- Features: Cleared, Front Yard, Hunting Available, Landscaped, Level, Mountainous, Open Lot, Private, Rear Yard, Secluded, SideYard(s)
Details
- Additional structures: Above Grade, Below Grade
- Parcel number: 0706058663
- Zoning: RES
- Special conditions: Standard
Construction
Type & style
- Home type: SingleFamily
- Architectural style: Colonial
- Property subtype: Single Family Residence
Materials
- Brick Front, Vinyl Siding
- Foundation: Block
- Roof: Architectural Shingle
Condition
- Excellent,Very Good,Good,Average
- New construction: No
- Year built: 1994
Utilities & green energy
- Sewer: Private Septic Tank
- Water: Well
Community & neighborhood
Location
- Region: Manchester
- Subdivision: None Available
Other
Other facts
- Listing agreement: Exclusive Right To Sell
- Listing terms: Cash,Conventional,FHA,VA Loan,USDA Loan,Other
- Ownership: Fee Simple
Price history
| Date | Event | Price |
|---|---|---|
| 2/2/2026 | Sold | $665,000-1.3%$158/sqft |
Source: | ||
| 12/26/2025 | Contingent | $674,000$160/sqft |
Source: | ||
| 12/4/2025 | Price change | $674,000-3%$160/sqft |
Source: | ||
| 11/3/2025 | Price change | $695,000-0.6%$165/sqft |
Source: | ||
| 10/2/2025 | Price change | $699,000-3.5%$166/sqft |
Source: | ||
Public tax history
| Year | Property taxes | Tax assessment |
|---|---|---|
| 2025 | $6,141 +10.8% | $543,000 +10.7% |
| 2024 | $5,543 +12% | $490,500 +12% |
| 2023 | $4,949 +13.6% | $438,000 +13.6% |
Find assessor info on the county website
Neighborhood: 21102
Nearby schools
GreatSchools rating
- 6/10Ebb Valley Elementary SchoolGrades: PK-5Distance: 1.7 mi
- 6/10North Carroll Middle SchoolGrades: 6-8Distance: 4.3 mi
- 8/10Manchester Valley High SchoolGrades: 9-12Distance: 3.3 mi
Schools provided by the listing agent
- Elementary: Ebb Valley
- Middle: North Carroll
- High: Manchester Valley
- District: Carroll County Public Schools
Source: Bright MLS. This data may not be complete. We recommend contacting the local school district to confirm school assignments for this home.
Get a cash offer in 3 minutes
Find out how much your home could sell for in as little as 3 minutes with a no-obligation cash offer.
Estimated market value$665,600
Get a cash offer in 3 minutes
Find out how much your home could sell for in as little as 3 minutes with a no-obligation cash offer.
Estimated market value
$665,600
