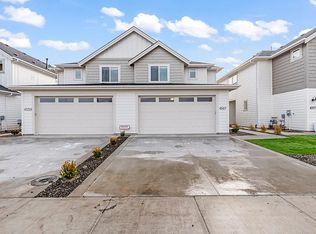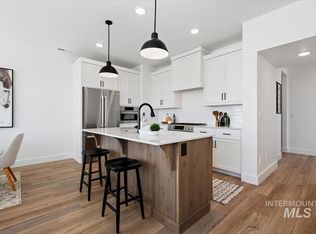Sold
Price Unknown
4551 W Riva Capri St, Meridian, ID 83646
2beds
3baths
1,750sqft
Single Family Residence
Built in 2023
3,484.8 Square Feet Lot
$447,800 Zestimate®
$--/sqft
$2,249 Estimated rent
Home value
$447,800
$425,000 - $470,000
$2,249/mo
Zestimate® history
Loading...
Owner options
Explore your selling options
What's special
This custom floor plan is new lifestyle design by Berkeley Building Co. Artfully finished in our curated Mountain Visa design collection. The perfect backdrop for a mountain retreat vibe in a thoughtfully designed layout…you won’t want to miss it. Offered in The Daphne, a community unveiling low maintenance options conveniently located in NW Meridian, close to all the shopping, schools & restaurants. This home could be yours soon! At Berkeley Building Co we believe in the philosophy of "more thought per square foot". No matter the size or price, every Berkeley home represents a level of sophistication & style that reflects our passion for memorable & timeless homes.
Zillow last checked: 8 hours ago
Listing updated: July 01, 2024 at 03:15pm
Listed by:
Joe Grubiak 208-514-9258,
Better Homes & Gardens 43North,
Hillary Majors 208-484-5011,
Better Homes & Gardens 43North
Bought with:
Jake Templeton
Templeton Real Estate Group
Source: IMLS,MLS#: 98891615
Facts & features
Interior
Bedrooms & bathrooms
- Bedrooms: 2
- Bathrooms: 3
- Main level bathrooms: 1
- Main level bedrooms: 1
Primary bedroom
- Level: Upper
- Area: 196
- Dimensions: 14 x 14
Bedroom 2
- Level: Main
- Area: 121
- Dimensions: 11 x 11
Kitchen
- Level: Upper
- Area: 108
- Dimensions: 12 x 9
Heating
- Forced Air, Natural Gas
Cooling
- Central Air
Appliances
- Included: Gas Water Heater, Tank Water Heater, Dishwasher, Disposal, Microwave, Oven/Range Freestanding, Gas Oven, Gas Range
Features
- Bath-Master, Split Bedroom, Great Room, Rec/Bonus, Double Vanity, Walk-In Closet(s), Pantry, Quartz Counters, Number of Baths Main Level: 1, Number of Baths Upper Level: 1.5, Bonus Room Size: 15x9, Bonus Room Level: Main
- Has basement: No
- Has fireplace: No
Interior area
- Total structure area: 1,750
- Total interior livable area: 1,750 sqft
- Finished area above ground: 1,750
- Finished area below ground: 0
Property
Parking
- Total spaces: 2
- Parking features: Attached, Driveway
- Attached garage spaces: 2
- Has uncovered spaces: Yes
Features
- Levels: Two
- Patio & porch: Covered Patio/Deck
Lot
- Size: 3,484 sqft
- Dimensions: 96 x 35
- Features: Sm Lot 5999 SF, Irrigation Available, Sidewalks, Auto Sprinkler System, Drip Sprinkler System, Full Sprinkler System, Pressurized Irrigation Sprinkler System
Details
- Parcel number: R1729130580
Construction
Type & style
- Home type: SingleFamily
- Property subtype: Single Family Residence
Materials
- Concrete, Frame, HardiPlank Type
- Foundation: Crawl Space
- Roof: Composition,Architectural Style
Condition
- New Construction
- New construction: Yes
- Year built: 2023
Details
- Builder name: Berkeley Building Co
- Warranty included: Yes
Utilities & green energy
- Water: Public
- Utilities for property: Sewer Connected
Green energy
- Green verification: HERS Index Score
Community & neighborhood
Location
- Region: Meridian
- Subdivision: Daphne Square
HOA & financial
HOA
- Has HOA: Yes
- HOA fee: $1,200 annually
Other
Other facts
- Listing terms: Cash,Conventional,FHA,VA Loan
- Ownership: Fee Simple,Fractional Ownership: No
- Road surface type: Paved
Price history
Price history is unavailable.
Public tax history
Tax history is unavailable.
Neighborhood: 83646
Nearby schools
GreatSchools rating
- 8/10PLEASANT VIEW ELEMENTARYGrades: PK-5Distance: 0.5 mi
- 9/10STAR MIDDLE SCHOOLGrades: 6-8Distance: 4.5 mi
- 10/10Owyhee High SchoolGrades: 9-12Distance: 1.7 mi
Schools provided by the listing agent
- Elementary: Pleasant View
- Middle: Star
- High: Owyhee
- District: West Ada School District
Source: IMLS. This data may not be complete. We recommend contacting the local school district to confirm school assignments for this home.

