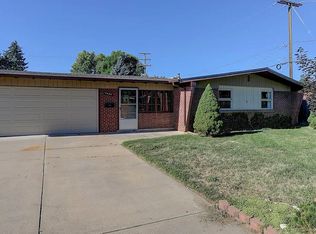Swanky! If you love mid-century modern architecture, you are going to love the thoughtful details in this complete mid-mod remodel. Throw a Mad Men watch party for dozens of your closest friends in the large+open great room, or mix a martini or three in your light+bright kitchen. Select a bottle of wine from your built-in bar and enjoy it on your huge+private back patio, then retreat to your master suite complete with new vintage double vanity and walk-in shower. Stumble into the kitchen for morning coffee and enjoy the sunrise through your wall of floor-to-ceiling windows. Through the large mud room and into the oversized 2-car garage, back your classic ride down the extra large driveway, and you're on your way...to Tennyson shopping right down 44th avenue, to Olde Town Arvada a short ride up Wadsworth, to the office downtown - an easy I-70 commute, or head west for a Red Rocks workout, a day on the slopes or a beautiful hike just a few minutes away. You'll love living in Wheat Ridge!
This property is off market, which means it's not currently listed for sale or rent on Zillow. This may be different from what's available on other websites or public sources.
