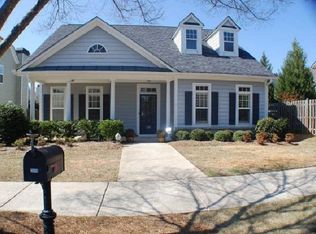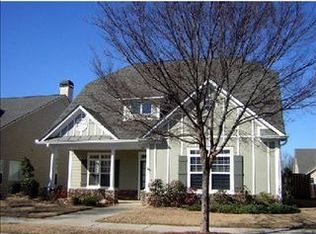STEP INTO THE WELCOMING FOYER AND FEEL YOU ARE HOME! ENJOY MORNINGS/EVENINGS ON THE FRONT PORCH OR THE PRIVATE, FENCED PATIO/GARDEN BACKYARD. MASTER ON THE MAIN FEATURES COLUMNED OPENING BETWEEN BEDROOM/LARGE SITTING AREA. KITCHEN FEATURES WALK-IN PANTRY, NEW STOVE, GRANITE/CORIAN COUNTERTOPS, EXTRA LARGE ISLAND, UPDATED FAUCET, PENDANT LIGHTING, DESK WORKSPACE OFF KITCHEN, CONVENIENT TO LAUNDRY ROOM AND VIEW TO FAMILY ROOM. BUILT-IN BOOKSHELVES/BENCH SEATING ALLOWS FOR VIEW FROM BREAKFAST AREA TO FAMILY ROOM (WITH VAULTED CEILINGS). UPSTAIRS FEATURES TWO LARGE SECONDARY BEDROOMS (ONE WITH BUILT-IN SHELVING/DESK WORKSPACE). TWO WALK-IN FLOORED ATTIC ACCESS ALLOWING LOTS OF STORAGE AREAS. NEWER WINDOWS, A/C, CARPET, FRESH INTERIOR PAINT, UPGRADED TOILETS/VANITY, ARCHED OPENINGS, CROWN MOLDING, HARDWOODS, TREY CEILING, CEILING FANS AND MORE! PRIVATE DRIVEWAY/PARKING. COMMUNITY OFFERS CLUBHOUSE, POOL, EASY WALKING TO SILVER COMET TRAIL, POST OFFICE AND DOWNTOWN POWDER SPRINGS. DON'T MISS THIS WELL CARED FOR HOME!
This property is off market, which means it's not currently listed for sale or rent on Zillow. This may be different from what's available on other websites or public sources.

