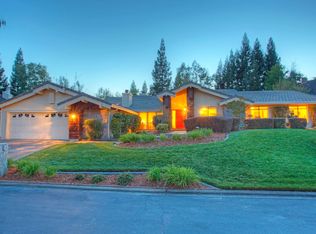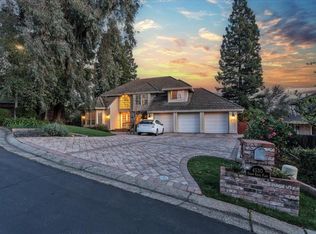Closed
$1,060,000
4551 Oxbow Ridge Pl, Fair Oaks, CA 95628
4beds
2,916sqft
Single Family Residence
Built in 1981
10,454.4 Square Feet Lot
$1,061,300 Zestimate®
$364/sqft
$3,867 Estimated rent
Home value
$1,061,300
$966,000 - $1.17M
$3,867/mo
Zestimate® history
Loading...
Owner options
Explore your selling options
What's special
This is it! A stunning Fair Oaks gem where beauty & functionality converge in harmony. Nestled in the exclusive gated community of Oxbow Ridge, this home offers tranquil seclusion yet convenient proximity to Fair Oaks Village, the American River, shopping, & top-rated schools. A breathtaking entry with expansive windows fills the home with natural light, highlighting modern design, thoughtful updates, cathedral beamed ceilings, hardwood floors, & eye-catching details. At the heart lies a gorgeous chef's kitchen with refined amenities, premium appliances, & a design blending elegance with everyday functionalityan entertainer's dream. Living spaces feature a formal dining room, cozy fireplace, breakfast nook, & walk-in pantry with a graceful flow for gatherings. Rarely found, two master suites offer versatility: one a private retreat with pool views, spa-inspired bath, fireplace, & direct pool/spa access; the other ideal as a family room or guest suite. Outdoors, enjoy a Pebble Tec pool & spa, newer equipment, lush landscaping, & recent upgrades including HVAC, water heater, roof, driveway, retaining walls, & irrigation, ensuring lasting value. This remarkable residence is more than a homeit's a lifestyle.
Zillow last checked: 8 hours ago
Listing updated: November 25, 2025 at 12:06pm
Listed by:
Alex Genigeorgis DRE #01478410 916-276-6050,
Placer 1 Realty
Bought with:
Carmen Micsa, DRE #01275954
Dynamic Real Estate
Source: MetroList Services of CA,MLS#: 225128437Originating MLS: MetroList Services, Inc.
Facts & features
Interior
Bedrooms & bathrooms
- Bedrooms: 4
- Bathrooms: 4
- Full bathrooms: 3
- Partial bathrooms: 1
Dining room
- Features: Breakfast Nook, Formal Room, Bar, Space in Kitchen
Kitchen
- Features: Breakfast Area, Pantry Cabinet, Pantry Closet, Quartz Counter, Slab Counter, Stone Counters
Heating
- Central, Fireplace(s), MultiUnits
Cooling
- Ceiling Fan(s), Central Air, Wall Unit(s), Whole House Fan, Multi Units
Appliances
- Included: Range Hood, Ice Maker, Dishwasher, Electric Cooktop, Dryer, Washer
- Laundry: Cabinets, Laundry Closet, Inside
Features
- Flooring: Tile, Wood
- Number of fireplaces: 2
- Fireplace features: Living Room, Master Bedroom, Gas Log
Interior area
- Total interior livable area: 2,916 sqft
Property
Parking
- Total spaces: 2
- Parking features: Attached, Garage Door Opener, Garage Faces Side
- Attached garage spaces: 2
Features
- Stories: 1
- Exterior features: Balcony
- Has private pool: Yes
- Pool features: In Ground, Pool/Spa Combo, Fenced, Gunite
Lot
- Size: 10,454 sqft
- Features: Auto Sprinkler F&R, Cul-De-Sac, Landscape Back, Landscape Front
Details
- Additional structures: Pergola, Gazebo
- Parcel number: 24607000050000
- Zoning description: RD-1
- Special conditions: Standard
Construction
Type & style
- Home type: SingleFamily
- Architectural style: Modern/High Tech
- Property subtype: Single Family Residence
Materials
- Frame, Wood
- Foundation: Raised
- Roof: Composition
Condition
- Year built: 1981
Utilities & green energy
- Sewer: Public Sewer
- Water: Meter on Site, Water District, Public
- Utilities for property: Cable Available, Public, Sewer In & Connected, Internet Available
Community & neighborhood
Community
- Community features: Gated
Location
- Region: Fair Oaks
HOA & financial
HOA
- Has HOA: Yes
- HOA fee: $140 monthly
- Amenities included: None, See Remarks
- Services included: Other
Other
Other facts
- Price range: $1.1M - $1.1M
- Road surface type: Paved
Price history
| Date | Event | Price |
|---|---|---|
| 11/21/2025 | Sold | $1,060,000+57%$364/sqft |
Source: MetroList Services of CA #225128437 Report a problem | ||
| 10/2/2019 | Sold | $675,000$231/sqft |
Source: MetroList Services of CA #19030952 Report a problem | ||
| 3/28/2018 | Sold | $675,000+22.7%$231/sqft |
Source: MetroList Services of CA #17071959 Report a problem | ||
| 7/22/2016 | Sold | $550,000+10.7%$189/sqft |
Source: MetroList Services of CA #15070339 Report a problem | ||
| 10/31/2007 | Sold | $497,000-13%$170/sqft |
Source: MetroList Services of CA #70069448 Report a problem | ||
Public tax history
| Year | Property taxes | Tax assessment |
|---|---|---|
| 2025 | -- | $738,206 +2% |
| 2024 | $8,898 +3% | $723,733 +2% |
| 2023 | $8,640 +0.4% | $709,543 +2% |
Find assessor info on the county website
Neighborhood: 95628
Nearby schools
GreatSchools rating
- 6/10Earl Legette Elementary SchoolGrades: K-6Distance: 0.3 mi
- 6/10Andrew Carnegie Middle SchoolGrades: 6-8Distance: 1.8 mi
- 8/10Bella Vista High SchoolGrades: 9-12Distance: 1.2 mi
Get a cash offer in 3 minutes
Find out how much your home could sell for in as little as 3 minutes with a no-obligation cash offer.
Estimated market value
$1,061,300

