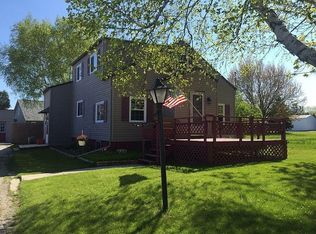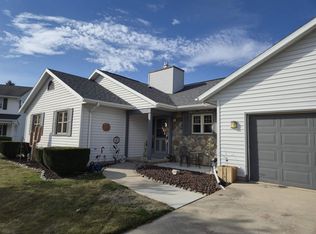Closed
$349,900
4551 Menasha AVENUE, Manitowoc, WI 54220
3beds
1,300sqft
Single Family Residence
Built in 2025
8,276.4 Square Feet Lot
$352,700 Zestimate®
$269/sqft
$-- Estimated rent
Home value
$352,700
$310,000 - $402,000
Not available
Zestimate® history
Loading...
Owner options
Explore your selling options
What's special
Stunning new construction by Sonnenburg Builders on Manitowoc's desirable northwest side! This 3-bed, 2-bath home features an attached 2-car garage and stylish interior finishes. Enjoy an open-concept layout with vaulted ceilings extending through the eat-in kitchen, which boasts quartz countertops, maple cabinetry, and durable plank flooring. A cozy gas fireplace warms the living room, which offers a sliding door out to the concrete patio perfect for entertaining. The master suite includes a private bath with a walk-in shower, while two additional bedrooms share a full bath with shower-over-tub. The expansive lower level offers endless possibilities, complete with an egress window for future 4th bedroom and plumbing stubbed for a third bath. Ready to make it yours?
Zillow last checked: 8 hours ago
Listing updated: October 17, 2025 at 05:37am
Listed by:
August Richter 920-242-8417,
Keller Williams-Manitowoc
Bought with:
Edie Dahlgren
Source: WIREX MLS,MLS#: 1917123 Originating MLS: Metro MLS
Originating MLS: Metro MLS
Facts & features
Interior
Bedrooms & bathrooms
- Bedrooms: 3
- Bathrooms: 2
- Full bathrooms: 2
- Main level bedrooms: 3
Primary bedroom
- Level: Main
- Area: 169
- Dimensions: 13 x 13
Bedroom 2
- Level: Main
- Area: 130
- Dimensions: 13 x 10
Bedroom 3
- Level: Main
- Area: 99
- Dimensions: 11 x 9
Bathroom
- Features: Stubbed For Bathroom on Lower, Tub Only, Master Bedroom Bath: Walk-In Shower, Master Bedroom Bath, Shower Over Tub
Dining room
- Level: Main
- Area: 104
- Dimensions: 13 x 8
Kitchen
- Level: Main
- Area: 160
- Dimensions: 20 x 8
Living room
- Level: Main
- Area: 221
- Dimensions: 17 x 13
Heating
- Natural Gas, Forced Air
Cooling
- Central Air
Appliances
- Included: Dishwasher, Microwave
Features
- High Speed Internet, Cathedral/vaulted ceiling, Kitchen Island
- Basement: Full,Concrete,Sump Pump
Interior area
- Total structure area: 1,300
- Total interior livable area: 1,300 sqft
Property
Parking
- Total spaces: 2
- Parking features: Garage Door Opener, Attached, 2 Car
- Attached garage spaces: 2
Features
- Levels: One
- Stories: 1
- Patio & porch: Patio
Lot
- Size: 8,276 sqft
- Features: Sidewalks
Details
- Parcel number: 811403062
- Zoning: Residential
- Special conditions: Arms Length
Construction
Type & style
- Home type: SingleFamily
- Architectural style: Ranch
- Property subtype: Single Family Residence
Materials
- Vinyl Siding
Condition
- New Construction
- New construction: Yes
- Year built: 2025
Utilities & green energy
- Sewer: Public Sewer
- Water: Public
Community & neighborhood
Location
- Region: Manitowoc
- Municipality: Manitowoc
Price history
| Date | Event | Price |
|---|---|---|
| 10/17/2025 | Sold | $349,900$269/sqft |
Source: | ||
| 9/13/2025 | Contingent | $349,900$269/sqft |
Source: | ||
| 9/2/2025 | Price change | $349,900-2.8%$269/sqft |
Source: | ||
| 7/11/2025 | Price change | $359,900-1.4%$277/sqft |
Source: | ||
| 6/3/2025 | Price change | $364,900-2.7%$281/sqft |
Source: | ||
Public tax history
Tax history is unavailable.
Neighborhood: 54220
Nearby schools
GreatSchools rating
- 3/10Jackson Elementary SchoolGrades: K-5Distance: 2.1 mi
- 5/10Wilson Junior High SchoolGrades: 6-8Distance: 2.5 mi
- 4/10Lincoln High SchoolGrades: 9-12Distance: 4 mi
Schools provided by the listing agent
- High: Lincoln
- District: Manitowoc
Source: WIREX MLS. This data may not be complete. We recommend contacting the local school district to confirm school assignments for this home.

Get pre-qualified for a loan
At Zillow Home Loans, we can pre-qualify you in as little as 5 minutes with no impact to your credit score.An equal housing lender. NMLS #10287.

