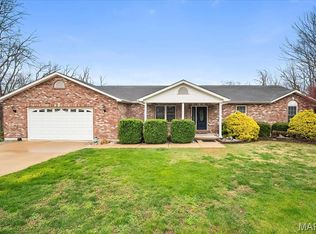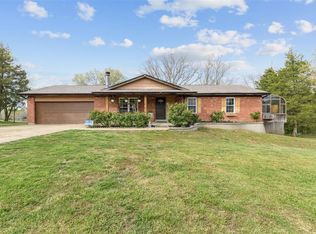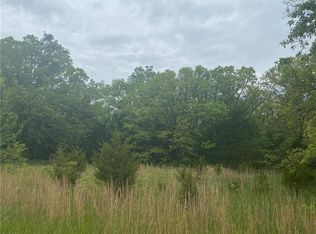Closed
Listing Provided by:
Jeannie Baumgartner 314-974-7990,
RE/MAX Best Choice,
Michael W Jeude 314-753-5428,
RE/MAX Best Choice
Bought with: Coldwell Banker Realty - Gundaker
Price Unknown
4551 Liberty Ridge Rd, De Soto, MO 63020
3beds
2,436sqft
Single Family Residence
Built in 1989
3.2 Acres Lot
$383,700 Zestimate®
$--/sqft
$2,315 Estimated rent
Home value
$383,700
$365,000 - $403,000
$2,315/mo
Zestimate® history
Loading...
Owner options
Explore your selling options
What's special
Welcome to where Country meets luxury in a beautiful way. This beautiful built 3+bed 3 full bath ranch home in much sought after Liberty Ridge( R3 schools) subdivision. Extensive remodel includes an open floor concept, new luxury vinyl flooring, new carpet and an added guess full bath. Now there is vast space for entertaining from the living room with a masonry wood fireplace to contemporary design kitchen. Kitchen includes new stainless steel appliances. From the dining/kitchen area are French doors leading to the 36 x 13 covered deck so you can enjoy your morning coffee watching the vast wildlife as the seasons unfold. Walkout lower level includes newly remodeled spacious sleeping room or game room with additional full bath. Nice bonus a 36x13 covered patio from the deck above. Lots of opportunity with 3.2 acres. Give your home a new address 4551 Liberty Ridge.
Zillow last checked: 8 hours ago
Listing updated: April 28, 2025 at 04:23pm
Listing Provided by:
Jeannie Baumgartner 314-974-7990,
RE/MAX Best Choice,
Michael W Jeude 314-753-5428,
RE/MAX Best Choice
Bought with:
Sharla P Keeney, 2017029679
Coldwell Banker Realty - Gundaker
Source: MARIS,MLS#: 23007947 Originating MLS: Southern Gateway Association of REALTORS
Originating MLS: Southern Gateway Association of REALTORS
Facts & features
Interior
Bedrooms & bathrooms
- Bedrooms: 3
- Bathrooms: 3
- Full bathrooms: 3
- Main level bathrooms: 2
- Main level bedrooms: 3
Primary bedroom
- Features: Floor Covering: Carpeting, Wall Covering: None
- Level: Main
- Area: 180
- Dimensions: 12x15
Bedroom
- Features: Floor Covering: Carpeting, Wall Covering: None
- Level: Main
- Area: 90
- Dimensions: 10x9
Bedroom
- Features: Floor Covering: Carpeting, Wall Covering: None
- Level: Main
- Area: 110
- Dimensions: 10x11
Primary bathroom
- Features: Floor Covering: Vinyl, Wall Covering: None
- Level: Main
- Area: 45
- Dimensions: 9x5
Bathroom
- Features: Floor Covering: Vinyl, Wall Covering: None
- Level: Main
- Area: 63
- Dimensions: 9x7
Bathroom
- Features: Floor Covering: Luxury Vinyl Plank, Wall Covering: None
- Level: Lower
- Area: 40
- Dimensions: 8x5
Breakfast room
- Features: Floor Covering: Luxury Vinyl Plank, Wall Covering: None
- Level: Main
- Area: 210
- Dimensions: 14x15
Dining room
- Features: Floor Covering: Luxury Vinyl Plank, Wall Covering: None
- Level: Main
- Area: 110
- Dimensions: 10x11
Great room
- Features: Floor Covering: Luxury Vinyl Plank, Wall Covering: None
- Level: Main
- Area: 220
- Dimensions: 20x11
Kitchen
- Features: Floor Covering: Luxury Vinyl Plank, Wall Covering: None
- Level: Main
- Area: 270
- Dimensions: 18x15
Laundry
- Features: Floor Covering: Concrete, Wall Covering: None
- Level: Lower
- Area: 200
- Dimensions: 20x10
Recreation room
- Features: Floor Covering: Luxury Vinyl Plank, Wall Covering: None
- Level: Lower
- Area: 368
- Dimensions: 23x16
Sitting room
- Features: Floor Covering: Luxury Vinyl Plank, Wall Covering: None
- Level: Lower
- Area: 121
- Dimensions: 11x11
Storage
- Features: Floor Covering: Luxury Vinyl Plank, Wall Covering: None
- Level: Lower
- Area: 126
- Dimensions: 14x9
Heating
- Forced Air, Electric
Cooling
- Central Air, Electric
Appliances
- Included: Dishwasher, Disposal, Microwave, Refrigerator, Stainless Steel Appliance(s), Electric Water Heater, Water Softener Rented
Features
- Separate Dining, Shower, Walk-In Closet(s), Kitchen Island, Custom Cabinetry
- Flooring: Carpet
- Doors: Panel Door(s)
- Windows: Insulated Windows, Tilt-In Windows
- Basement: Partially Finished,Sleeping Area,Walk-Out Access
- Number of fireplaces: 1
- Fireplace features: Great Room, Blower Fan, Circulating, Masonry, Wood Burning
Interior area
- Total structure area: 2,436
- Total interior livable area: 2,436 sqft
- Finished area above ground: 1,624
- Finished area below ground: 812
Property
Parking
- Total spaces: 2
- Parking features: Basement, Garage, Garage Door Opener, Off Street
- Garage spaces: 2
Features
- Levels: One
- Patio & porch: Covered, Deck
Lot
- Size: 3.20 Acres
- Dimensions: 55 x 144 x 880 x 131 x 942
- Features: Adjoins Wooded Area, Wooded
Details
- Additional structures: Shed(s)
- Parcel number: 175.022.00000046
- Special conditions: Standard
Construction
Type & style
- Home type: SingleFamily
- Architectural style: Ranch,Traditional
- Property subtype: Single Family Residence
Materials
- Stone Veneer, Brick Veneer, Vinyl Siding
Condition
- Updated/Remodeled
- New construction: No
- Year built: 1989
Utilities & green energy
- Sewer: Septic Tank
- Water: Public
Community & neighborhood
Location
- Region: De Soto
- Subdivision: Liberty Ridge
HOA & financial
HOA
- HOA fee: $300 annually
Other
Other facts
- Listing terms: Cash,Conventional,FHA,USDA Loan,VA Loan
- Ownership: Private
- Road surface type: Gravel
Price history
| Date | Event | Price |
|---|---|---|
| 4/13/2023 | Sold | -- |
Source: | ||
| 2/20/2023 | Pending sale | $344,900$142/sqft |
Source: | ||
| 2/18/2023 | Listed for sale | $344,900+43.7%$142/sqft |
Source: | ||
| 8/15/2022 | Sold | -- |
Source: | ||
| 7/19/2022 | Pending sale | $240,000$99/sqft |
Source: | ||
Public tax history
| Year | Property taxes | Tax assessment |
|---|---|---|
| 2025 | $2,279 +7.5% | $37,100 +9.4% |
| 2024 | $2,121 +4% | $33,900 +6.3% |
| 2023 | $2,038 +9.2% | $31,900 +13.5% |
Find assessor info on the county website
Neighborhood: 63020
Nearby schools
GreatSchools rating
- 4/10Hillsboro Elementary SchoolGrades: 3-4Distance: 4 mi
- 4/10Hillsboro Jr. High SchoolGrades: 7-8Distance: 3.9 mi
- 6/10Hillsboro High SchoolGrades: 9-12Distance: 4.3 mi
Schools provided by the listing agent
- Elementary: Hillsboro Elem.
- Middle: Hillsboro Jr. High
- High: Hillsboro High
Source: MARIS. This data may not be complete. We recommend contacting the local school district to confirm school assignments for this home.
Get a cash offer in 3 minutes
Find out how much your home could sell for in as little as 3 minutes with a no-obligation cash offer.
Estimated market value$383,700
Get a cash offer in 3 minutes
Find out how much your home could sell for in as little as 3 minutes with a no-obligation cash offer.
Estimated market value
$383,700


