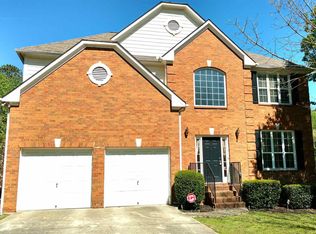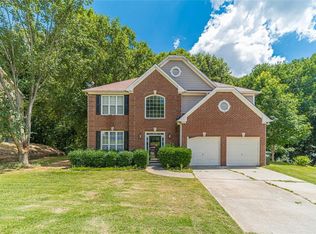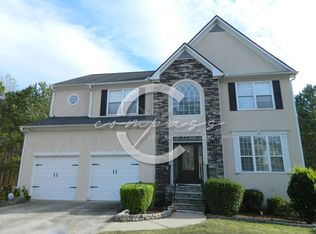Nestled in a quiet and well-maintained neighborhood, this beautifully upgraded home offers exceptional space, style, and convenience. Featuring 6 bedrooms and 3.5 bathrooms, this residence is perfect for multi-generational living or those who love to entertain. The main kitchen is a chef's dream with granite countertops, subway tile backsplash, stainless steel appliances, and an abundance of cabinetry. The eat-in dining area flows seamlessly to the large back deck, ideal for outdoor dining, relaxing, or entertaining guests. The first floor includes a formal living room, dining room, and family roomproviding a variety of spaces for comfort and gathering. Upstairs, you'll find four spacious bedrooms, including a bright and airy master suite with cathedral ceilings, a walk-in closet, and a luxurious master bath featuring a double vanity, tiled flooring, a separate shower, and a garden tub. A huge laundry room with washer and dryer is conveniently located on the second floor. The finished basement adds incredible value with a second full kitchen, two additional bedrooms, and a full bathroom, offering privacy and versatility for guests or extended family. This home is situated on one of the best lots in the NW Corridor, within walking distance to the Park & Ride and close to express lanes for easy commuting. Enjoy access to community amenities including a pool, playground, and tennis courtsmaking this the perfect place to settle in and call home. Tenant is responsible for all utilities and lawn care. Minimum lease term: 12 months. All occupants 18 years or older must complete an application ($75 fee per adult, paid online via credit card). Multiple applications may be reviewed at once. Housing vouchers are not accepted for this property
This property is off market, which means it's not currently listed for sale or rent on Zillow. This may be different from what's available on other websites or public sources.


