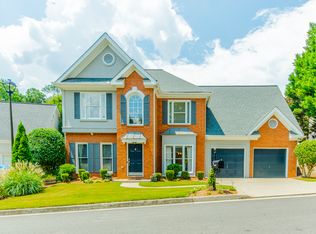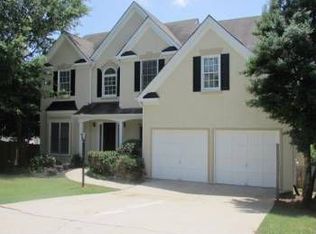Gorgeous 4Br/3bth Hardcoat Stucco Fully Renovated Cluster Home in desirable Village Springs community. Bright and Open floor plan includes chef's kitchen w/Kitchen Aid SS/ expansive customized cabinetry/gas cooktop/stone counters open to vaulted family room w/ floor to ceiling white stone fireplace. Separate office and Trey ceiling Banquet DR w/wood floors thru out. Gorgeous master suite with barrel trey ceiling Stunning renovated marble baths/high end tiled showers,exotic granite in all baths including full bath on main. Easy care fenced yard with expansive deck and brand new storage shed. Quietly tucked away on cul de sac yet centrally located just minutes from the highways, shopping and dining. Truly turnkey just move in and unpack.
This property is off market, which means it's not currently listed for sale or rent on Zillow. This may be different from what's available on other websites or public sources.

