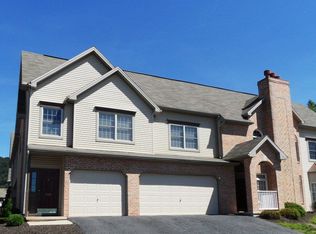Easy living in this lovely first floor level end unit condo located at the Carriage Homes @ Northwoods Crossing. Truly move in condition with a neutral decor throughout. One of the largest units with an open concept and high ceilings as well as an abundance of natural light. Huge master suite has private patio, jetted tub, separate shower and walk in closet. Loads of storage as well as a 2 car garage. Maintenance fee includes trash, snow removal, lawn care, annual window cleaning and exterior maintenance. Economical geothermal heat. Washer, dryer, refrigerator, freezer and window treatments are included as well as a one year warranty. A must see home!
This property is off market, which means it's not currently listed for sale or rent on Zillow. This may be different from what's available on other websites or public sources.

