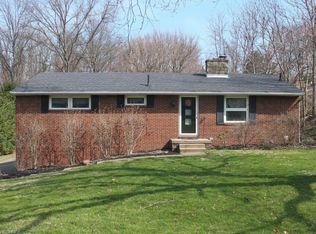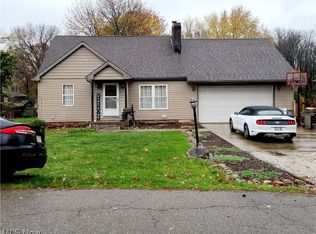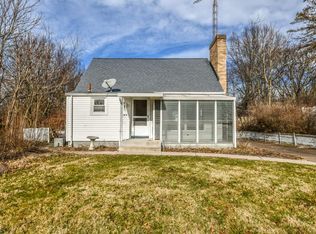Sold for $245,000
$245,000
4551 17th St NW, Canton, OH 44708
3beds
1,508sqft
Single Family Residence
Built in 1956
0.35 Acres Lot
$246,100 Zestimate®
$162/sqft
$1,446 Estimated rent
Home value
$246,100
$212,000 - $285,000
$1,446/mo
Zestimate® history
Loading...
Owner options
Explore your selling options
What's special
Welcome to 4551 17th St in Perry Township! This all-brick raised ranch has been beautifully maintained and thoughtfully updated, making it truly move-in ready. From the moment you step inside, you'll be captivated by the soaring beamed cathedral ceilings and the seamless flow between the open-concept kitchen and family room, where a cozy fireplace sets the perfect ambiance.
Sliding glass doors lead to a spacious deck that overlooks a large, fenced-in backyard—ideal for relaxing or entertaining around the fire pit. The walk-out basement is partially finished, providing additional living space that can be customized to fit your needs.
The stunning kitchen was fully updated in 2024, offering a modern and functional space for cooking and hosting. Down the hall, three generously sized bedrooms and a stylishly renovated full bathroom (2023) await, featuring a double vanity and a tub/shower combination. The primary bedroom includes private access to the bathroom for added convenience.
Other key updates include a refreshed half-bath (2020), all-new windows with a 15-year transferable warranty (2019), a water heater (2021), a brand-new furnace and A/C (2023), and a newly installed fenced yard (2024). Additional enhancements, such as fresh paint throughout, new flooring, and a newly poured concrete walkway with updated landscaping, elevate the home’s curb appeal.
With two driveway entrances—one in the front and another leading to 18th St.—this home offers both charm and functionality. Don’t miss your chance to see it in person—schedule your private showing today!
Zillow last checked: 8 hours ago
Listing updated: April 30, 2025 at 10:57am
Listing Provided by:
Brandon Badalucco BuywithBadalucco@gmail.com330-696-0208,
Real of Ohio
Bought with:
Aimee Neiman, 2020001502
Keller Williams Chervenic Rlty
Source: MLS Now,MLS#: 5097107 Originating MLS: Other/Unspecificed
Originating MLS: Other/Unspecificed
Facts & features
Interior
Bedrooms & bathrooms
- Bedrooms: 3
- Bathrooms: 2
- Full bathrooms: 1
- 1/2 bathrooms: 1
- Main level bathrooms: 2
- Main level bedrooms: 3
Heating
- Forced Air, Gas
Cooling
- Central Air
Appliances
- Included: Microwave, Range, Refrigerator
- Laundry: Lower Level
Features
- Cathedral Ceiling(s)
- Basement: Full,Walk-Out Access
- Number of fireplaces: 1
Interior area
- Total structure area: 1,508
- Total interior livable area: 1,508 sqft
- Finished area above ground: 1,248
- Finished area below ground: 260
Property
Parking
- Total spaces: 2
- Parking features: Attached, Direct Access, Garage, Shared Driveway
- Attached garage spaces: 2
Features
- Levels: One
- Stories: 1
- Fencing: Chain Link,Full
Lot
- Size: 0.35 Acres
Details
- Parcel number: 04306963
Construction
Type & style
- Home type: SingleFamily
- Architectural style: Ranch
- Property subtype: Single Family Residence
Materials
- Brick
- Roof: Asphalt,Fiberglass
Condition
- Year built: 1956
Utilities & green energy
- Sewer: Public Sewer
- Water: Public
Community & neighborhood
Security
- Security features: Smoke Detector(s)
Location
- Region: Canton
- Subdivision: Whipple Heights
Other
Other facts
- Listing terms: Cash,Conventional,FHA,VA Loan
Price history
| Date | Event | Price |
|---|---|---|
| 4/30/2025 | Sold | $245,000-2%$162/sqft |
Source: | ||
| 3/6/2025 | Pending sale | $250,000$166/sqft |
Source: | ||
| 2/27/2025 | Listed for sale | $250,000+25%$166/sqft |
Source: | ||
| 3/5/2024 | Sold | $200,000+0.1%$133/sqft |
Source: Public Record Report a problem | ||
| 2/27/2024 | Pending sale | $199,900$133/sqft |
Source: MLS Now #5010500 Report a problem | ||
Public tax history
| Year | Property taxes | Tax assessment |
|---|---|---|
| 2024 | $2,864 +46.3% | $61,530 +57.6% |
| 2023 | $1,958 -0.6% | $39,030 |
| 2022 | $1,969 -6.1% | $39,030 |
Find assessor info on the county website
Neighborhood: 44708
Nearby schools
GreatSchools rating
- NAWhipple Heights Elementary SchoolGrades: K-4Distance: 0.7 mi
- 7/10Edison Middle SchoolGrades: 7-8Distance: 2.5 mi
- 5/10Perry High SchoolGrades: 9-12Distance: 2.7 mi
Schools provided by the listing agent
- District: Perry LSD Stark- 7614
Source: MLS Now. This data may not be complete. We recommend contacting the local school district to confirm school assignments for this home.
Get a cash offer in 3 minutes
Find out how much your home could sell for in as little as 3 minutes with a no-obligation cash offer.
Estimated market value$246,100
Get a cash offer in 3 minutes
Find out how much your home could sell for in as little as 3 minutes with a no-obligation cash offer.
Estimated market value
$246,100


