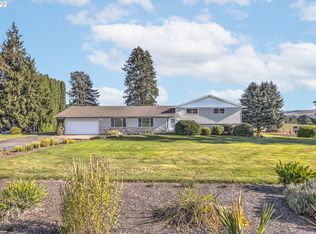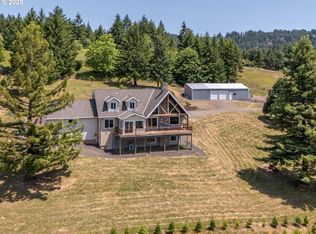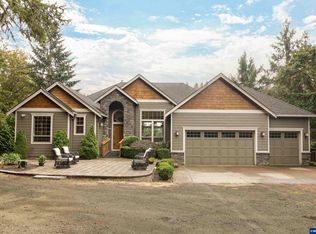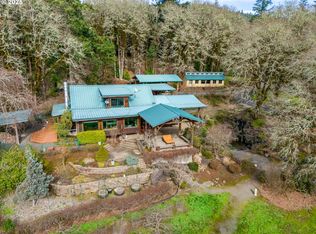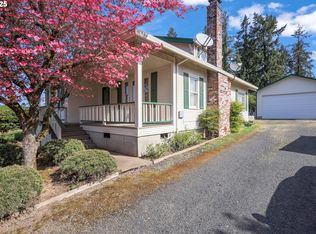Back on the Market 12/1/25, no fault of home. This beautiful 66.81 acre farm with mid century design home is located in the heart of the Willamette Valley wine country, in the Tualatin Hills AVA, approximately halfway between Portland and the Pacific coast. This working farm has wonderful potential for a variety of owner interests. The land has good drainage for farming, and with irrigation and household potable water, to the property from the Tualatin Valley Irrigation District, with excellent highway access. The house itself sits on top of a knoll overlooking the coast range and has 3,555 square feet of living area including a full unfinished basement with its own access. The property has a spacious 1,245 SF shop and a vintage full-sized 2,440 SF barn The house has a large finished sunroom, formal living and dining rooms, spacious kitchen, three bedrooms, two full bathrooms, fireplace and more. The sunroom on the main floor also has a fireplace and sliding doors. A two car garage connects to the main level of the house. The lower level is open, and can be finished into additional living quarters, or possibly an ADU.
Active
$1,674,950
45500 SW Seghers Rd, Gaston, OR 97119
3beds
3,444sqft
Est.:
Residential, Single Family Residence
Built in 1952
66.81 Acres Lot
$-- Zestimate®
$486/sqft
$-- HOA
What's special
Overlooking the coast rangeMid century design homeTwo car garageLarge finished sunroomSpacious kitchenThree bedrooms
- 574 days |
- 724 |
- 19 |
Zillow last checked: 8 hours ago
Listing updated: December 01, 2025 at 09:01am
Listed by:
Rob Levy 503-310-0807,
Keller Williams Realty Professionals,
Caity Abouaf 503-724-0035,
Keller Williams Realty Professionals
Source: RMLS (OR),MLS#: 24487053
Tour with a local agent
Facts & features
Interior
Bedrooms & bathrooms
- Bedrooms: 3
- Bathrooms: 3
- Full bathrooms: 2
- Partial bathrooms: 1
- Main level bathrooms: 2
Rooms
- Room types: Bonus Room, Utility Room, Sun Room, Bedroom 2, Bedroom 3, Dining Room, Family Room, Kitchen, Living Room, Primary Bedroom
Primary bedroom
- Features: Closet, Wallto Wall Carpet
- Level: Main
- Area: 192
- Dimensions: 12 x 16
Bedroom 2
- Features: Closet, Wallto Wall Carpet
- Level: Main
- Area: 132
- Dimensions: 11 x 12
Bedroom 3
- Features: Closet, Wallto Wall Carpet
- Level: Main
- Area: 132
- Dimensions: 11 x 12
Dining room
- Features: Formal, Wallto Wall Carpet
- Level: Main
- Area: 150
- Dimensions: 10 x 15
Family room
- Features: Fireplace
- Level: Lower
- Area: 315
- Dimensions: 15 x 21
Kitchen
- Features: Eating Area
- Level: Main
- Area: 200
- Width: 20
Living room
- Features: Fireplace, Wallto Wall Carpet
- Level: Main
- Area: 330
- Dimensions: 15 x 22
Heating
- Heat Pump, Fireplace(s)
Cooling
- Heat Pump
Appliances
- Included: Built In Oven, Dishwasher, Free-Standing Range, Free-Standing Refrigerator, Plumbed For Ice Maker, Electric Water Heater, Tank Water Heater
- Laundry: Laundry Room
Features
- Ceiling Fan(s), Bathroom, Closet, Formal, Eat-in Kitchen
- Flooring: Hardwood, Tile, Wall to Wall Carpet
- Doors: Storm Door(s), Sliding Doors
- Basement: Exterior Entry,Full
- Number of fireplaces: 3
- Fireplace features: Insert, Wood Burning
Interior area
- Total structure area: 3,444
- Total interior livable area: 3,444 sqft
Property
Parking
- Total spaces: 5
- Parking features: Parking Pad, RV Access/Parking, RV Boat Storage, Garage Door Opener, Attached, Oversized
- Attached garage spaces: 5
- Has uncovered spaces: Yes
Features
- Levels: Two
- Stories: 2
- Fencing: Barbed Wire,Fenced
- Has view: Yes
- View description: Territorial, Valley
Lot
- Size: 66.81 Acres
- Features: Corner Lot, Gentle Sloping, Private, Acres 50 to 100
Details
- Additional structures: Barn, RVBoatStorage, Workshop, SecondGarageBarn
- Parcel number: R446734
- Zoning: EFU
Construction
Type & style
- Home type: SingleFamily
- Architectural style: Ranch
- Property subtype: Residential, Single Family Residence
Materials
- Aluminum, Brick
- Foundation: Slab
- Roof: Composition
Condition
- Resale
- New construction: No
- Year built: 1952
Utilities & green energy
- Sewer: Septic Tank
- Water: Public
Community & HOA
Community
- Security: Security Lights
HOA
- Has HOA: No
Location
- Region: Gaston
Financial & listing details
- Price per square foot: $486/sqft
- Tax assessed value: $779,480
- Annual tax amount: $8,069
- Date on market: 7/11/2024
- Listing terms: Cash,Conventional
- Lease term: Month To Month
- Has irrigation water rights: Yes
- Acres allowed for irrigation: 66
- Road surface type: Gravel
Estimated market value
Not available
Estimated sales range
Not available
Not available
Price history
Price history
| Date | Event | Price |
|---|---|---|
| 12/2/2025 | Listed for sale | $1,674,950$486/sqft |
Source: | ||
| 8/24/2025 | Pending sale | $1,674,950$486/sqft |
Source: | ||
| 4/25/2025 | Price change | $1,674,950-4.3%$486/sqft |
Source: | ||
| 12/20/2024 | Price change | $1,749,900-12.5%$508/sqft |
Source: | ||
| 7/11/2024 | Listed for sale | $1,999,900$581/sqft |
Source: | ||
Public tax history
Public tax history
| Year | Property taxes | Tax assessment |
|---|---|---|
| 2025 | $8,069 +2.7% | $591,290 +3% |
| 2024 | $7,859 +3.9% | $574,060 +3% |
| 2023 | $7,562 +15.9% | $557,340 +3% |
Find assessor info on the county website
BuyAbility℠ payment
Est. payment
$8,240/mo
Principal & interest
$6495
Property taxes
$1159
Home insurance
$586
Climate risks
Neighborhood: 97119
Nearby schools
GreatSchools rating
- 6/10Dilley Elementary SchoolGrades: K-4Distance: 2 mi
- 3/10Neil Armstrong Middle SchoolGrades: 7-8Distance: 5 mi
- 8/10Forest Grove High SchoolGrades: 9-12Distance: 5.1 mi
Schools provided by the listing agent
- Elementary: Dilley
- Middle: Tom Mccall
- High: Forest Grove
Source: RMLS (OR). This data may not be complete. We recommend contacting the local school district to confirm school assignments for this home.
- Loading
- Loading
