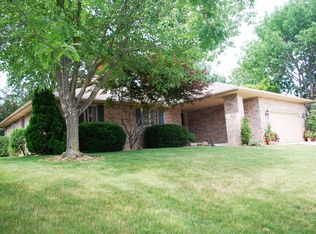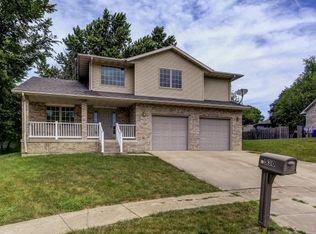Excellent home for entertaining within walking distance to the Country Club of Decatur, new Montessori school, and the lake! Large open space in the living room w/ gas fireplace that opens to the kitchen and breakfast room via a granite top serving counter. Kitchen has been updated with granite tops, cherry stained maple cabinets w/ soft close, and Whirlpool stainless appliances. You'll love the large master suite with walk in closet, glass surround shower and large soak tub. Basement has a lot of potential with a current office/flex space and has been rough plumbed for 1/2 bath. Large fenced yard w/ shed and huge deck installed in 2016.Inside has been completely updated since 2011. Asparagus, black raspberries, gooseberries, blueberries, grapes, elderberries, herbs, rhubarb, and raised gardenbeds all on the property! Roof: 2016; Water heater: 2021; HVAC: original, but seller is offering Home Warranty Inc warranty plan.
This property is off market, which means it's not currently listed for sale or rent on Zillow. This may be different from what's available on other websites or public sources.

