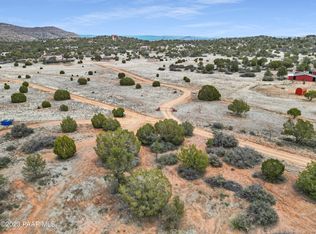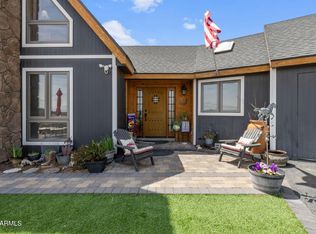Sold for $950,000
$950,000
4550 W Young Rd, Prescott, AZ 86305
4beds
3,058sqft
Single Family Residence
Built in 1998
10 Acres Lot
$1,027,400 Zestimate®
$311/sqft
$4,096 Estimated rent
Home value
$1,027,400
$945,000 - $1.12M
$4,096/mo
Zestimate® history
Loading...
Owner options
Explore your selling options
What's special
Welcome to this beautiful log cabin situated on 10 acres in Williamson Valley featuring 4 bedrooms, 3 bathrooms, 3-car garage, and attached workshop! This spacious 3,058 SqFt home offers an open kitchen concept with a formal dining room, beamed ceilings, and a floor to ceiling fireplace that carries into the back patio. Each bedroom features very large walk-in closets and views from every window. The large eat-in kitchen has two ovens, a separate island with an eat-in peninsula, and a secondary pantry off the formal dining room. The additional walk-in pantry sits across the walk-in laundry room with utility sink and built-in cabinetry. Enjoy the comfort of the radiant floor heating along with the stunning stone fireplace. You will love the attached 1,072 sqft workshop.
Zillow last checked: 8 hours ago
Listing updated: October 07, 2024 at 08:57pm
Listed by:
Sarah M Allen 928-925-4072,
Glow Realty,
Chelsey Marsiano 602-695-6189,
Glow Realty
Bought with:
Brian Purcell, SA698141000
Realty Executives AZ Territory
DJ Sheridan, SA651791000
Realty Executives AZ Territory
Source: PAAR,MLS#: 1061020
Facts & features
Interior
Bedrooms & bathrooms
- Bedrooms: 4
- Bathrooms: 3
- Full bathrooms: 1
- 3/4 bathrooms: 2
Heating
- Propane, Radiant
Cooling
- Ceiling Fan(s), Whole House Fan
Appliances
- Included: Built-In Gas Oven, Dishwasher, Disposal, Double Oven, Dryer, Gas Range, Microwave, Oven, Refrigerator, Trash Compactor, Washer, Water Softener Owned
- Laundry: Sink
Features
- Beamed Ceilings, Ceiling Fan(s), Solid Surface Counters, Eat-in Kitchen, Formal Dining, Soaking Tub, Kit/Din Combo, Kitchen Island, Live on One Level, Master Downstairs, High Ceilings, Walk-In Closet(s)
- Flooring: Wood
- Windows: Solar Screens, Double Pane Windows, Pleated Shades, Screens, Wood Frames
- Basement: Stem Wall
- Has fireplace: Yes
- Fireplace features: Gas, Insert
Interior area
- Total structure area: 3,058
- Total interior livable area: 3,058 sqft
Property
Parking
- Total spaces: 3
- Parking features: Driveway Gravel
- Garage spaces: 3
- Has uncovered spaces: Yes
Features
- Patio & porch: Deck, Covered
- Exterior features: Sprinkler/Drip, Storm Gutters
- Has view: Yes
- View description: Mingus Mountain, Mountain(s), Panoramic, SF Peaks, Valley
Lot
- Size: 10 Acres
- Topography: Corner Lot,Juniper/Pinon,Level,Ponderosa Pine,Rural
Details
- Zoning: R1L-175
Construction
Type & style
- Home type: SingleFamily
- Architectural style: Log
- Property subtype: Single Family Residence
Materials
- Frame, Log
- Roof: Metal
Condition
- Year built: 1998
Utilities & green energy
- Electric: 220 Volts
- Sewer: Alt System
- Water: Well, Private, Cistern
- Utilities for property: Cable Available, Electricity Available, Propane
Green energy
- Energy generation: Solar
Community & neighborhood
Location
- Region: Prescott
- Subdivision: None
Other
Other facts
- Road surface type: Dirt, Paved
Price history
| Date | Event | Price |
|---|---|---|
| 1/12/2024 | Sold | $950,000$311/sqft |
Source: | ||
| 12/21/2023 | Pending sale | $950,000$311/sqft |
Source: | ||
| 12/16/2023 | Price change | $950,000+15.2%$311/sqft |
Source: | ||
| 12/17/2021 | Pending sale | $825,000+1.9%$270/sqft |
Source: | ||
| 12/16/2021 | Sold | $810,000-1.8%$265/sqft |
Source: | ||
Public tax history
Tax history is unavailable.
Neighborhood: 86305
Nearby schools
GreatSchools rating
- 5/10Granite Mountain Middle SchoolGrades: K-8Distance: 12.5 mi
- 8/10Prescott High SchoolGrades: 8-12Distance: 14.4 mi
- 5/10Abia Judd Elementary SchoolGrades: K-5Distance: 12.5 mi
Get a cash offer in 3 minutes
Find out how much your home could sell for in as little as 3 minutes with a no-obligation cash offer.
Estimated market value$1,027,400
Get a cash offer in 3 minutes
Find out how much your home could sell for in as little as 3 minutes with a no-obligation cash offer.
Estimated market value
$1,027,400

