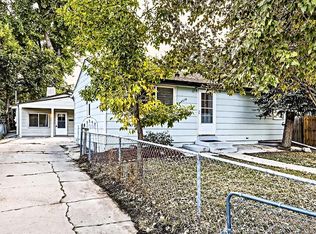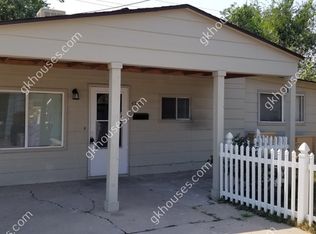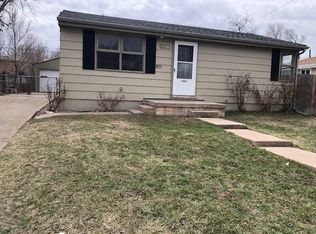Sold for $451,550 on 01/02/25
$451,550
4550 W Center Avenue, Denver, CO 80219
3beds
1,418sqft
Single Family Residence
Built in 1957
6,000 Square Feet Lot
$432,900 Zestimate®
$318/sqft
$2,348 Estimated rent
Home value
$432,900
$407,000 - $463,000
$2,348/mo
Zestimate® history
Loading...
Owner options
Explore your selling options
What's special
Don't miss this one! Tucked away in the charming Westwood neighborhood of Denver, this impressive ranch has been renovated and revived for a modern lifestyle. Wood flooring, chic lighting fixtures, and abundant natural light highlight the main living spaces. Stainless steel appliances, granite counters, and a subway tile backsplash accentuate this gorgeous remodeled kitchen. Both main level bedrooms are bright and cheerful. Retreat to the lower level where you’ll find a bonus family room perfect for entertaining. Enjoy the built-in custom bar with a wine cooler and additional seating. A sliding barn door perfectly separates an additional bedroom or home office. The home has numerous upgrades, including newer furnace, central air conditioning, and roof. Relish the Colorado seasons in the large backyard with mature trees and a storage shed. The long driveway has plenty of space for numerous vehicles, perfect for any car and RV enthusiast! With local restaurants and shops just moments away, this delightful home will suit every need.
Zillow last checked: 8 hours ago
Listing updated: January 07, 2025 at 07:53am
Listed by:
Katie Gade (303)503-9109 katie.gade@devonshirehomes.com,
Coldwell Banker Global Luxury Denver
Bought with:
Dylan Lander, 100094894
Real Broker, LLC DBA Real
Source: REcolorado,MLS#: 2805036
Facts & features
Interior
Bedrooms & bathrooms
- Bedrooms: 3
- Bathrooms: 1
- Full bathrooms: 1
- Main level bathrooms: 1
- Main level bedrooms: 2
Primary bedroom
- Level: Main
Bedroom
- Level: Main
Bedroom
- Description: Non-Conforming
- Level: Basement
Bathroom
- Level: Main
Family room
- Level: Basement
Kitchen
- Level: Main
Living room
- Level: Main
Heating
- Forced Air
Cooling
- Central Air
Appliances
- Included: Bar Fridge, Dishwasher, Dryer, Microwave, Range, Refrigerator, Washer, Wine Cooler
Features
- Granite Counters
- Flooring: Tile, Vinyl, Wood
- Basement: Full
Interior area
- Total structure area: 1,418
- Total interior livable area: 1,418 sqft
- Finished area above ground: 709
- Finished area below ground: 674
Property
Parking
- Total spaces: 6
- Details: Off Street Spaces: 6
Features
- Levels: One
- Stories: 1
- Patio & porch: Patio
- Exterior features: Private Yard
- Fencing: Full
Lot
- Size: 6,000 sqft
- Features: Level
Details
- Parcel number: 518200074
- Zoning: E-SU-D1X
- Special conditions: Standard
Construction
Type & style
- Home type: SingleFamily
- Architectural style: Traditional
- Property subtype: Single Family Residence
Materials
- Frame, Vinyl Siding
- Roof: Unknown
Condition
- Updated/Remodeled
- Year built: 1957
Utilities & green energy
- Sewer: Public Sewer
- Water: Public
Community & neighborhood
Security
- Security features: Carbon Monoxide Detector(s), Security System
Location
- Region: Denver
- Subdivision: Westwood
Other
Other facts
- Listing terms: Cash,Conventional,FHA,VA Loan
- Ownership: Individual
Price history
| Date | Event | Price |
|---|---|---|
| 1/2/2025 | Sold | $451,550+1.5%$318/sqft |
Source: | ||
| 12/6/2024 | Pending sale | $445,000$314/sqft |
Source: | ||
| 11/21/2024 | Price change | $445,000-5.1%$314/sqft |
Source: | ||
| 9/19/2024 | Price change | $469,000-2.3%$331/sqft |
Source: | ||
| 8/5/2024 | Price change | $480,000-1%$339/sqft |
Source: | ||
Public tax history
| Year | Property taxes | Tax assessment |
|---|---|---|
| 2024 | $2,032 +12% | $26,230 -10.1% |
| 2023 | $1,815 +3.6% | $29,190 +27.9% |
| 2022 | $1,751 +6.8% | $22,820 -2.8% |
Find assessor info on the county website
Neighborhood: Westwood
Nearby schools
GreatSchools rating
- 4/10Knapp Elementary SchoolGrades: PK-5Distance: 0.2 mi
- 4/10Kepner Beacon Middle SchoolGrades: 6-8Distance: 1.1 mi
- 3/10Kunsmiller Creative Arts AcademyGrades: K-12Distance: 2.1 mi
Schools provided by the listing agent
- Elementary: Knapp
- Middle: Kepner
- High: West
- District: Denver 1
Source: REcolorado. This data may not be complete. We recommend contacting the local school district to confirm school assignments for this home.

Get pre-qualified for a loan
At Zillow Home Loans, we can pre-qualify you in as little as 5 minutes with no impact to your credit score.An equal housing lender. NMLS #10287.
Sell for more on Zillow
Get a free Zillow Showcase℠ listing and you could sell for .
$432,900
2% more+ $8,658
With Zillow Showcase(estimated)
$441,558

