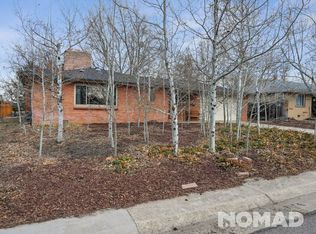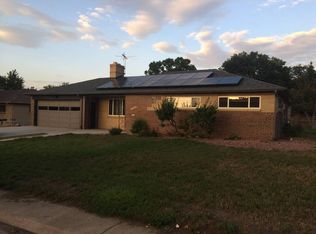Sold for $745,000
$745,000
4550 Upham St, Wheat Ridge, CO 80033
3beds
1,465sqft
Single Family Residence
Built in 1955
10,000 Square Feet Lot
$717,000 Zestimate®
$509/sqft
$2,659 Estimated rent
Home value
$717,000
$667,000 - $767,000
$2,659/mo
Zestimate® history
Loading...
Owner options
Explore your selling options
What's special
SELLER IS OFFERING A CONCESSION TOWARDS A RATE BUY DOWN! HOME NOW HAS AIR CONDITIONING! SOLAR PANELS ARE INCLUDED AND COMPLETELY PAID FOR! This property is a stunning, fully remodeled 3-bedroom, 3-bathroom home with high-end finishes throughout. Thoughtfully designed with a spacious open floorplan, this home offers an abundance of natural light and modern elegance. This beautiful home includes 3 generously sized bedrooms, including a luxurious primary suite with an en-suite bathroom. The 3 bathrooms have been beautifully updated with sleek vanities, designer tiles, and contemporary lighting. The kitchen includes premium stainless steel appliances, quartz countertops, custom cabinetry, and a large island. The open floorplan seamlessly connects the living, dining, and kitchen areas, perfect for entertaining and everyday living. Large windows throughout ensure that every room has natural light. The home includes a spacious two-car garage with additional storage space in the backyard. The expansive backyard is great for outdoor activities, gardening, or relaxation and it also has an outdoor cooking area and a large RV parking area. This home is situated in a great location close to a variety of shops, restaurants, and amenities. Come see this gorgeous and one of a kind property today!
Zillow last checked: 8 hours ago
Listing updated: October 20, 2025 at 06:51pm
Listed by:
Nicole Clements 9704309451,
eXp Realty LLC
Bought with:
Ben Malone, 100050221
WestBound Realty, LLC
Source: IRES,MLS#: 1011278
Facts & features
Interior
Bedrooms & bathrooms
- Bedrooms: 3
- Bathrooms: 3
- Full bathrooms: 1
- 3/4 bathrooms: 1
- 1/2 bathrooms: 1
- Main level bathrooms: 3
Primary bedroom
- Description: Carpet
- Features: 3/4 Primary Bath
- Level: Main
- Area: 225 Square Feet
- Dimensions: 15 x 15
Kitchen
- Description: Luxury Vinyl
- Level: Main
- Area: 288 Square Feet
- Dimensions: 16 x 18
Heating
- Baseboard
Appliances
- Included: Electric Range, Dishwasher, Refrigerator, Microwave, Disposal
- Laundry: Washer/Dryer Hookup
Features
- Eat-in Kitchen, Open Floorplan, Kitchen Island
- Basement: None
- Number of fireplaces: 1
- Fireplace features: Gas, Living Room, One
Interior area
- Total structure area: 1,465
- Total interior livable area: 1,465 sqft
- Finished area above ground: 1,465
- Finished area below ground: 0
Property
Parking
- Total spaces: 2
- Parking features: Garage - Attached
- Attached garage spaces: 2
- Details: Attached
Features
- Levels: One
- Stories: 1
- Patio & porch: Patio
- Fencing: Fenced
Lot
- Size: 10,000 sqft
- Features: Level, Paved, Gutters
Details
- Additional structures: Storage
- Parcel number: 024507
- Zoning: RES
- Special conditions: Private Owner
Construction
Type & style
- Home type: SingleFamily
- Architectural style: Contemporary
- Property subtype: Single Family Residence
Materials
- Frame
- Roof: Composition
Condition
- New construction: No
- Year built: 1955
Utilities & green energy
- Sewer: Public Sewer
- Water: City
- Utilities for property: Natural Gas Available, Electricity Available
Community & neighborhood
Security
- Security features: Fire Alarm
Location
- Region: Wheat Ridge
- Subdivision: Coulehan Grange
Other
Other facts
- Listing terms: Cash,Conventional,FHA,VA Loan
- Road surface type: Asphalt
Price history
| Date | Event | Price |
|---|---|---|
| 9/18/2024 | Sold | $745,000-2.6%$509/sqft |
Source: | ||
| 8/25/2024 | Pending sale | $764,500$522/sqft |
Source: | ||
| 7/25/2024 | Price change | $764,500-0.6%$522/sqft |
Source: | ||
| 6/27/2024 | Price change | $769,500+1.9%$525/sqft |
Source: | ||
| 6/20/2024 | Price change | $754,9000%$515/sqft |
Source: | ||
Public tax history
| Year | Property taxes | Tax assessment |
|---|---|---|
| 2024 | $2,656 +29.2% | $37,072 |
| 2023 | $2,055 -1.4% | $37,072 +23.4% |
| 2022 | $2,084 +11.3% | $30,038 -2.8% |
Find assessor info on the county website
Neighborhood: 80033
Nearby schools
GreatSchools rating
- 5/10Stevens Elementary SchoolGrades: PK-5Distance: 0.4 mi
- 5/10Everitt Middle SchoolGrades: 6-8Distance: 1.7 mi
- 7/10Wheat Ridge High SchoolGrades: 9-12Distance: 1.8 mi
Schools provided by the listing agent
- Elementary: Stevens
- Middle: Everitt
- High: Wheat Ridge
Source: IRES. This data may not be complete. We recommend contacting the local school district to confirm school assignments for this home.
Get a cash offer in 3 minutes
Find out how much your home could sell for in as little as 3 minutes with a no-obligation cash offer.
Estimated market value$717,000
Get a cash offer in 3 minutes
Find out how much your home could sell for in as little as 3 minutes with a no-obligation cash offer.
Estimated market value
$717,000

