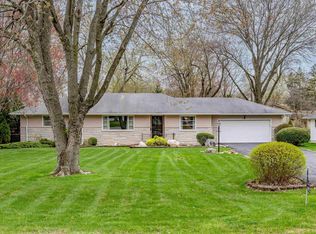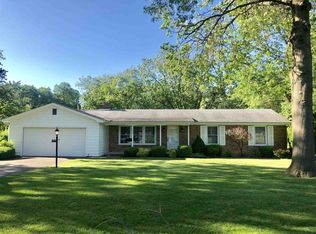Closed
$200,000
4550 Trier Rd, Fort Wayne, IN 46815
2beds
1,783sqft
Single Family Residence
Built in 1964
0.38 Acres Lot
$225,100 Zestimate®
$--/sqft
$1,758 Estimated rent
Home value
$225,100
$214,000 - $236,000
$1,758/mo
Zestimate® history
Loading...
Owner options
Explore your selling options
What's special
This 2-bedroom, 3-bath ranch sits on a 0.38-acre lot in an established neighborhood off Reed and Trier Road. The home includes two living areas: a front living room with large windows and a family room with a fireplace and sliding doors that lead to a three-season sunroom overlooking the backyard. The kitchen offers cabinet storage and connects to the laundry area near the garage entry. The layout includes three full bathrooms and a long driveway with plenty of parking. The covered front porch has space for seating. Nearby shopping and everyday conveniences are just a short drive away, including Georgetown Square and Northwood Plaza with Target, USPS, restaurants, banks, CVS, and other amenities. Nearby schools include Glenwood Park Elementary, Lane Middle School, Snider High School, and St. Charles Catholic School.
Zillow last checked: 8 hours ago
Listing updated: February 11, 2026 at 12:23pm
Listed by:
Francis Thawn Cell:260-458-7813,
Dollens Appraisal Services, LLC
Bought with:
Ashley Davidson, RB23002401
CENTURY 21 Bradley Realty, Inc
Source: IRMLS,MLS#: 202547695
Facts & features
Interior
Bedrooms & bathrooms
- Bedrooms: 2
- Bathrooms: 3
- Full bathrooms: 3
- Main level bedrooms: 2
Bedroom 1
- Level: Main
Bedroom 2
- Level: Main
Family room
- Level: Main
- Area: 224
- Dimensions: 16 x 14
Kitchen
- Level: Main
- Area: 144
- Dimensions: 12 x 12
Living room
- Level: Main
- Area: 228
- Dimensions: 19 x 12
Heating
- Natural Gas, Hot Water
Cooling
- Central Air
Appliances
- Included: Disposal, Dishwasher, Microwave, Refrigerator, Washer, Dryer-Electric, Electric Range
Features
- Flooring: Laminate, Slate
- Basement: Crawl Space
- Number of fireplaces: 1
- Fireplace features: Family Room
Interior area
- Total structure area: 1,783
- Total interior livable area: 1,783 sqft
- Finished area above ground: 1,783
- Finished area below ground: 0
Property
Parking
- Total spaces: 2
- Parking features: Attached, Asphalt
- Attached garage spaces: 2
- Has uncovered spaces: Yes
Features
- Levels: One
- Stories: 1
Lot
- Size: 0.38 Acres
- Dimensions: 100x65
- Features: Level
Details
- Additional structures: Garden Shed
- Parcel number: 020829426005.000072
Construction
Type & style
- Home type: SingleFamily
- Architectural style: Ranch
- Property subtype: Single Family Residence
Materials
- Aluminum Siding, Brick
- Roof: Shingle
Condition
- New construction: No
- Year built: 1964
Utilities & green energy
- Electric: Indiana Michigan Power
- Gas: NIPSCO
- Sewer: City
- Water: City, Fort Wayne City Utilities
Community & neighborhood
Location
- Region: Fort Wayne
- Subdivision: Glenwood Park
HOA & financial
HOA
- Has HOA: Yes
- HOA fee: $25 annually
Other
Other facts
- Listing terms: Cash,Conventional,FHA
Price history
| Date | Event | Price |
|---|---|---|
| 2/11/2026 | Sold | $200,000-13% |
Source: | ||
| 12/1/2025 | Listed for sale | $230,000-3% |
Source: | ||
| 7/18/2025 | Listing removed | $237,000 |
Source: | ||
| 6/22/2025 | Listed for sale | $237,000+137.2% |
Source: | ||
| 4/21/2016 | Sold | $99,900 |
Source: | ||
Public tax history
| Year | Property taxes | Tax assessment |
|---|---|---|
| 2024 | $2,054 +11.2% | $217,700 +15.4% |
| 2023 | $1,847 +14.2% | $188,600 +13.6% |
| 2022 | $1,617 +2% | $166,000 +13.2% |
Find assessor info on the county website
Neighborhood: Glenwood Park
Nearby schools
GreatSchools rating
- 4/10Glenwood Park Elementary SchoolGrades: K-5Distance: 0.4 mi
- 3/10Lane Middle SchoolGrades: 6-8Distance: 0.5 mi
- 7/10R Nelson Snider High SchoolGrades: 9-12Distance: 0.3 mi
Schools provided by the listing agent
- Elementary: Glenwood Park
- Middle: Lane
- High: Snider
- District: Fort Wayne Community
Source: IRMLS. This data may not be complete. We recommend contacting the local school district to confirm school assignments for this home.
Get pre-qualified for a loan
At Zillow Home Loans, we can pre-qualify you in as little as 5 minutes with no impact to your credit score.An equal housing lender. NMLS #10287.
Sell for more on Zillow
Get a Zillow Showcase℠ listing at no additional cost and you could sell for .
$225,100
2% more+$4,502
With Zillow Showcase(estimated)$229,602

