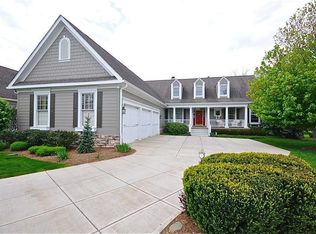Sold
$675,000
4550 Summersong Rd, Zionsville, IN 46077
3beds
3,105sqft
Residential, Single Family Residence
Built in 1999
0.26 Acres Lot
$760,100 Zestimate®
$217/sqft
$2,959 Estimated rent
Home value
$760,100
$714,000 - $813,000
$2,959/mo
Zestimate® history
Loading...
Owner options
Explore your selling options
What's special
Situated on what may be the best lot in Ravinia, this well maintained home boasts all the charm one could wish for! Perfectly positioned on the .26 acres, the home offers supreme privacy and a gorgeous landscape outside your door. Inside you'll find the home's neutral palette appealing and inviting. Main floor is complete with both hearth room and great room, as well as a formal dining room and eat-in kitchen. Spacious main floor primary suite is impressive with large soaking tub and walk-in closet. Nearly every room includes oversized windows to enjoy the serenity of this extraordinary lot. Partially finished lower level includes third bedroom with ensuite bath and large unfinished space perfect for storage as is or ready to be finished.
Zillow last checked: 8 hours ago
Listing updated: September 25, 2024 at 03:16pm
Listing Provided by:
Matt McLaughlin 317-590-0529,
F.C. Tucker Company,
Sue Lerchen,
F.C. Tucker Company
Bought with:
Vikki Duke
F.C. Tucker Company
Source: MIBOR as distributed by MLS GRID,MLS#: 21936145
Facts & features
Interior
Bedrooms & bathrooms
- Bedrooms: 3
- Bathrooms: 4
- Full bathrooms: 3
- 1/2 bathrooms: 1
- Main level bathrooms: 3
- Main level bedrooms: 2
Primary bedroom
- Features: Carpet
- Level: Main
- Area: 255 Square Feet
- Dimensions: 17x15
Bedroom 2
- Features: Carpet
- Level: Main
- Area: 156 Square Feet
- Dimensions: 13x12
Bedroom 3
- Features: Carpet
- Level: Basement
- Area: 165 Square Feet
- Dimensions: 11x15
Breakfast room
- Features: Hardwood
- Level: Main
- Area: 320 Square Feet
- Dimensions: 16x20
Dining room
- Features: Carpet
- Level: Main
- Area: 180 Square Feet
- Dimensions: 12x15
Great room
- Features: Carpet
- Level: Main
- Area: 300 Square Feet
- Dimensions: 20x15
Hearth room
- Features: Hardwood
- Level: Main
- Area: 168 Square Feet
- Dimensions: 14x12
Kitchen
- Features: Hardwood
- Level: Main
- Area: 168 Square Feet
- Dimensions: 12x14
Laundry
- Features: Tile-Ceramic
- Level: Main
- Area: 96 Square Feet
- Dimensions: 12x8
Mud room
- Features: Hardwood
- Level: Main
- Area: 120 Square Feet
- Dimensions: 15x8
Play room
- Features: Carpet
- Level: Basement
- Area: 315 Square Feet
- Dimensions: 21x15
Heating
- Forced Air
Cooling
- Has cooling: Yes
Appliances
- Included: Gas Cooktop, Dishwasher, Down Draft, Dryer, Disposal, Gas Water Heater, Humidifier, Laundry Connection in Unit, Microwave, Oven, Refrigerator, Washer, Water Heater, Water Softener Owned
- Laundry: Laundry Connection in Unit
Features
- Attic Access, Double Vanity, Breakfast Bar, Bookcases, Cathedral Ceiling(s), High Ceilings, Kitchen Island, Entrance Foyer, Ceiling Fan(s), Hardwood Floors, In-Law Floorplan, Eat-in Kitchen, Pantry, Walk-In Closet(s)
- Flooring: Hardwood
- Windows: Screens, Windows Thermal, Wood Frames
- Basement: Ceiling - 9+ feet,Daylight,Egress Window(s),Finished,Storage Space
- Attic: Access Only
- Number of fireplaces: 1
- Fireplace features: Gas Starter, Hearth Room
Interior area
- Total structure area: 3,105
- Total interior livable area: 3,105 sqft
- Finished area below ground: 546
Property
Parking
- Total spaces: 2
- Parking features: Attached, Concrete, Garage Door Opener, Guest Parking, Side Load Garage, Storage
- Attached garage spaces: 2
- Details: Garage Parking Other(Finished Garage, Floor Drain, Garage Door Opener)
Features
- Levels: Two
- Stories: 2
- Patio & porch: Covered, Screened
- Exterior features: Sprinkler System
Lot
- Size: 0.26 Acres
- Features: Cul-De-Sac, Storm Sewer, Mature Trees, Wooded
Details
- Parcel number: 060826000069000006
- Other equipment: Radon System
- Horse amenities: None
Construction
Type & style
- Home type: SingleFamily
- Architectural style: Ranch,Traditional
- Property subtype: Residential, Single Family Residence
Materials
- Cedar
- Foundation: Concrete Perimeter
Condition
- New construction: No
- Year built: 1999
Utilities & green energy
- Electric: 200+ Amp Service
- Water: Municipal/City
- Utilities for property: Electricity Connected, Water Connected
Community & neighborhood
Security
- Security features: Security Alarm Paid
Community
- Community features: Suburban
Location
- Region: Zionsville
- Subdivision: Ravinia
HOA & financial
HOA
- Has HOA: Yes
- HOA fee: $900 quarterly
- Amenities included: Gas, Maintenance Grounds, Management, Snow Removal, Trail(s)
- Services included: Association Home Owners, Entrance Common, Insurance, Irrigation, Lawncare, Maintenance Grounds, Maintenance, Management, Snow Removal, Trash
- Association phone: 317-558-5350
Price history
| Date | Event | Price |
|---|---|---|
| 12/7/2023 | Sold | $675,000-8.2%$217/sqft |
Source: | ||
| 10/30/2023 | Pending sale | $735,000$237/sqft |
Source: | ||
| 9/26/2023 | Price change | $735,000-2%$237/sqft |
Source: | ||
| 8/31/2023 | Price change | $749,900-6.3%$242/sqft |
Source: | ||
| 8/10/2023 | Listed for sale | $799,900$258/sqft |
Source: | ||
Public tax history
| Year | Property taxes | Tax assessment |
|---|---|---|
| 2024 | $7,632 +5.1% | $705,900 +4.8% |
| 2023 | $7,259 +10.5% | $673,800 +6.4% |
| 2022 | $6,571 +4.7% | $633,400 +17.1% |
Find assessor info on the county website
Neighborhood: 46077
Nearby schools
GreatSchools rating
- 8/10Zionsville Pleasant View Elementary SchoolGrades: PK-4Distance: 1.4 mi
- 8/10Zionsville Middle SchoolGrades: 5-8Distance: 1.6 mi
- 10/10Zionsville Community High SchoolGrades: 9-12Distance: 1.3 mi
Schools provided by the listing agent
- High: Zionsville Community High School
Source: MIBOR as distributed by MLS GRID. This data may not be complete. We recommend contacting the local school district to confirm school assignments for this home.
Get a cash offer in 3 minutes
Find out how much your home could sell for in as little as 3 minutes with a no-obligation cash offer.
Estimated market value$760,100
Get a cash offer in 3 minutes
Find out how much your home could sell for in as little as 3 minutes with a no-obligation cash offer.
Estimated market value
$760,100
