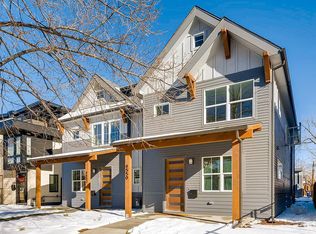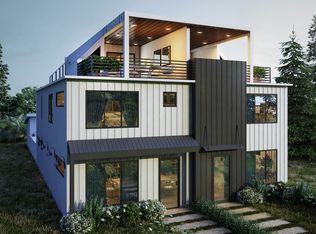Ready Fall 2017! Custom new construction in the Heart of Berkeley! A wonderful blend of Victorian architecture on the exterior with a fantastic modern open floor plan. High-end finishes and spectacular custom touches: wide-plank floors, quartz counters, 3rd floor with second master suite, custom metal work and dual furnaces. Just steps to Tennyson restaurants, cafes, bars, shops and parks, this home is perfectly located! Efficient and cutting-edge, In-wall speakers, Nest Thermostats, WIFI sprinkler system, high-end window package. Rest easy with the peace of mind of a one year builder warranty from KLM Construction. Builder has several similar projects including new single family homes in Berkeley underway, ask for details!
This property is off market, which means it's not currently listed for sale or rent on Zillow. This may be different from what's available on other websites or public sources.


