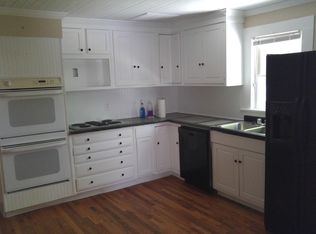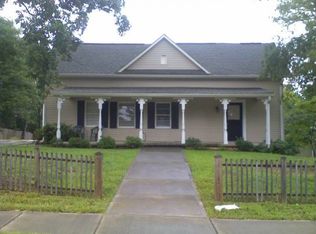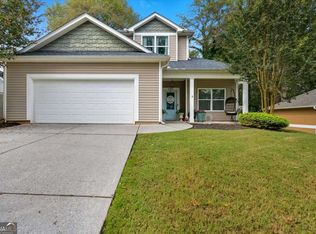Closed
$417,000
4550 Spring St, Acworth, GA 30101
5beds
2,530sqft
Single Family Residence, Residential
Built in 2017
7,405.2 Square Feet Lot
$428,900 Zestimate®
$165/sqft
$3,413 Estimated rent
Home value
$428,900
$407,000 - $450,000
$3,413/mo
Zestimate® history
Loading...
Owner options
Explore your selling options
What's special
Motivated seller with price improvement to $429,000! Whether it’s being right in the middle of the action with events in Historic Downtown Acworth or enough space for the whole gang, you’ll find it here in this charming and up-to-date 5 bedroom, 3.5 bath home! The home is located in the golf cart zone that makes those local restaurants and shops even easier to get to. Walking in, you are welcomed by the open floor plan that makes entertaining easy. The kitchen features granite countertops and stainless steel appliances plus ample counter space and pantry. This home features the expansive owners suite and laundry on main. Upstairs you’ll find 4 large size bedrooms along with two full baths. Continue outside to the fenced and newly landscaped backyard with fire-pit area. Don’t wait to call this house your home!
Zillow last checked: 8 hours ago
Listing updated: March 14, 2023 at 11:05pm
Listing Provided by:
Megan Maltman,
Fathom Realty GA, LLC.
Bought with:
JC Vina, 424002
Method Real Estate Advisors
Source: FMLS GA,MLS#: 7150254
Facts & features
Interior
Bedrooms & bathrooms
- Bedrooms: 5
- Bathrooms: 4
- Full bathrooms: 3
- 1/2 bathrooms: 1
- Main level bathrooms: 1
- Main level bedrooms: 1
Primary bedroom
- Features: Master on Main, Oversized Master
- Level: Master on Main, Oversized Master
Bedroom
- Features: Master on Main, Oversized Master
Primary bathroom
- Features: Double Vanity, Tub/Shower Combo
Dining room
- Features: Open Concept, Other
Kitchen
- Features: Cabinets White, Pantry, Solid Surface Counters, View to Family Room
Heating
- Central, Electric, Heat Pump
Cooling
- Central Air
Appliances
- Included: Dishwasher, Electric Oven, Electric Range, Microwave, Self Cleaning Oven
- Laundry: In Hall, Main Level
Features
- Double Vanity, High Speed Internet, His and Hers Closets
- Flooring: Laminate
- Windows: None
- Basement: None
- Has fireplace: No
- Fireplace features: None
- Common walls with other units/homes: No Common Walls
Interior area
- Total structure area: 2,530
- Total interior livable area: 2,530 sqft
Property
Parking
- Total spaces: 3
- Parking features: Driveway, Garage
- Garage spaces: 2
- Has uncovered spaces: Yes
Accessibility
- Accessibility features: None
Features
- Levels: Two
- Stories: 2
- Patio & porch: Covered, Front Porch, Rear Porch
- Exterior features: Rear Stairs, No Dock
- Pool features: None
- Spa features: None
- Fencing: Back Yard,Fenced,Front Yard
- Has view: Yes
- View description: City
- Waterfront features: None
- Body of water: None
Lot
- Size: 7,405 sqft
- Dimensions: 50x134x70x135
- Features: Back Yard, Corner Lot
Details
- Additional structures: None
- Parcel number: 20003003140
- Other equipment: None
- Horse amenities: None
Construction
Type & style
- Home type: SingleFamily
- Architectural style: Colonial,Other
- Property subtype: Single Family Residence, Residential
Materials
- Cement Siding
- Foundation: None
- Roof: Shingle
Condition
- Resale
- New construction: No
- Year built: 2017
Utilities & green energy
- Electric: 110 Volts, 220 Volts
- Sewer: Public Sewer
- Water: Public
- Utilities for property: Cable Available, Electricity Available, Phone Available, Sewer Available, Underground Utilities, Water Available
Green energy
- Energy efficient items: None
- Energy generation: None
Community & neighborhood
Security
- Security features: Fire Alarm
Community
- Community features: None
Location
- Region: Acworth
HOA & financial
HOA
- Has HOA: No
Other
Other facts
- Road surface type: Asphalt
Price history
| Date | Event | Price |
|---|---|---|
| 3/9/2023 | Sold | $417,000-2.8%$165/sqft |
Source: | ||
| 2/3/2023 | Pending sale | $429,000$170/sqft |
Source: | ||
| 1/30/2023 | Price change | $429,000-1.4%$170/sqft |
Source: | ||
| 12/27/2022 | Price change | $435,000-3.1%$172/sqft |
Source: | ||
| 12/5/2022 | Listed for sale | $449,000-4.5%$177/sqft |
Source: | ||
Public tax history
| Year | Property taxes | Tax assessment |
|---|---|---|
| 2024 | $4,801 +74.8% | $159,244 +22.5% |
| 2023 | $2,746 -15.9% | $129,980 +1.7% |
| 2022 | $3,266 +21.5% | $127,852 +26% |
Find assessor info on the county website
Neighborhood: 30101
Nearby schools
GreatSchools rating
- 6/10Acworth Intermediate SchoolGrades: 2-5Distance: 0.9 mi
- 5/10Barber Middle SchoolGrades: 6-8Distance: 0.8 mi
- 7/10North Cobb High SchoolGrades: 9-12Distance: 2 mi
Schools provided by the listing agent
- Elementary: McCall Primary/Acworth Intermediate
- Middle: Barber
- High: North Cobb
Source: FMLS GA. This data may not be complete. We recommend contacting the local school district to confirm school assignments for this home.
Get a cash offer in 3 minutes
Find out how much your home could sell for in as little as 3 minutes with a no-obligation cash offer.
Estimated market value$428,900
Get a cash offer in 3 minutes
Find out how much your home could sell for in as little as 3 minutes with a no-obligation cash offer.
Estimated market value
$428,900


