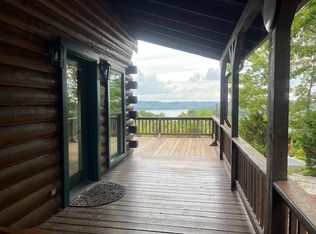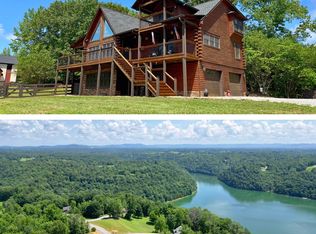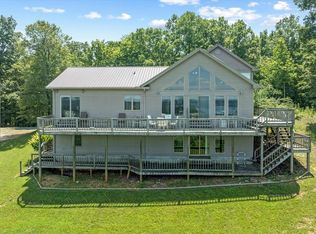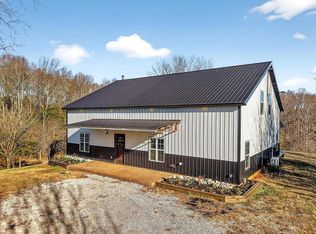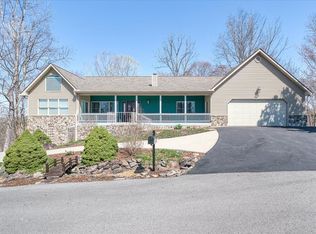Discover this expansive home nestled on 3.14 beautiful acres, perfect for outdoor enthusiasts and those seeking comfort and space. Home features 2 bedrooms and 3.5 baths, complimented by 3 additional rooms that can serve as sleep, office, or hobby rooms. Large open concept kitchen and living room create an inviting atmosphere for family and guests. The primary bedroom on the main floor boasts a walk in closet and private bath, offering a peaceful retreat. Enjoy the outdoors from spacious decks designed for sunsets and outdoor living or unwind in the hot tub after a day exploring Dale Hollow Lake. Additional features are detached oversized garage with an art studio off the side. Whether looking for a serene lakeside retreat or spacious family home this home offers perfect blend of comfort, functionality, and outdoor living. Located just minutes from Star Point Resort this home puts you close to all lake activities. New roof in 2024.
For sale
$849,000
4550 Southgate Rd, Byrdstown, TN 38549
2beds
4,000sqft
Est.:
Site Built w/Acreage
Built in 1992
3.14 Acres Lot
$766,800 Zestimate®
$212/sqft
$-- HOA
What's special
Detached oversized garageArt studioWalk in closetHot tubSpacious decks
- 227 days |
- 228 |
- 7 |
Zillow last checked: 8 hours ago
Listing updated: September 05, 2025 at 01:42pm
Listed by:
Robin Dillon-Copeland,
Elder Real Estate 931-864-6477
Source: UCMLS,MLS#: 236629
Tour with a local agent
Facts & features
Interior
Bedrooms & bathrooms
- Bedrooms: 2
- Bathrooms: 4
- Full bathrooms: 3
- Partial bathrooms: 1
Heating
- Electric, Propane, Heat Pump
Cooling
- Central Air
Appliances
- Included: Dishwasher, Disposal, Refrigerator, Gas Range, Microwave, Washer, Dryer, Electric Water Heater
- Laundry: Main Level
Features
- Wet Bar, Ceiling Fan(s), Vaulted Ceiling(s), Walk-In Closet(s)
- Windows: Double Pane Windows
- Basement: Full
- Number of fireplaces: 1
- Fireplace features: One
Interior area
- Total structure area: 4,000
- Total interior livable area: 4,000 sqft
Video & virtual tour
Property
Parking
- Total spaces: 4
- Parking features: Detached
- Covered spaces: 4
Features
- Levels: Two and One Half
- Patio & porch: Porch, Covered, Sunroom
- Has spa: Yes
- Spa features: Heated
- Has view: Yes
- View description: Dale Hollow Lake
- Has water view: Yes
- Water view: Dale Hollow Lake
- Waterfront features: Dale Hollow Lake
Lot
- Size: 3.14 Acres
- Features: Wooded, Trees, Garden
Details
- Additional structures: Outbuilding
- Parcel number: 022I A 018.00
Construction
Type & style
- Home type: SingleFamily
- Property subtype: Site Built w/Acreage
Materials
- Wood Siding, Frame
- Roof: Composition
Condition
- Year built: 1992
Utilities & green energy
- Electric: Circuit Breakers
- Sewer: Septic Tank
- Water: Public
- Utilities for property: Propane
Community & HOA
Community
- Subdivision: Five Fingers
HOA
- Has HOA: No
- Amenities included: None
Location
- Region: Byrdstown
Financial & listing details
- Price per square foot: $212/sqft
- Tax assessed value: $451,200
- Annual tax amount: $1,928
- Date on market: 5/17/2025
Estimated market value
$766,800
$728,000 - $805,000
$1,620/mo
Price history
Price history
| Date | Event | Price |
|---|---|---|
| 9/5/2025 | Price change | $849,000-5.6%$212/sqft |
Source: | ||
| 5/17/2025 | Price change | $899,000-6%$225/sqft |
Source: | ||
| 5/10/2025 | Listed for sale | $956,000+582.9%$239/sqft |
Source: Owner Report a problem | ||
| 9/21/2002 | Sold | $140,000$35/sqft |
Source: Agent Provided Report a problem | ||
Public tax history
Public tax history
| Year | Property taxes | Tax assessment |
|---|---|---|
| 2024 | $1,929 +0.2% | $112,800 |
| 2023 | $1,925 -7.7% | $112,800 +30.3% |
| 2022 | $2,086 | $86,550 |
Find assessor info on the county website
BuyAbility℠ payment
Est. payment
$4,604/mo
Principal & interest
$4045
Home insurance
$297
Property taxes
$262
Climate risks
Neighborhood: 38549
Nearby schools
GreatSchools rating
- 5/10Pickett County Elementary SchoolGrades: PK-8Distance: 5.2 mi
- 6/10Pickett Co High SchoolGrades: 9-12Distance: 5.3 mi
- Loading
- Loading
