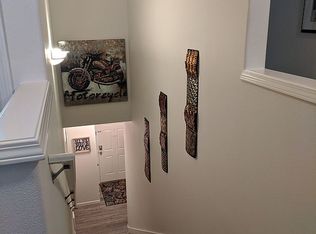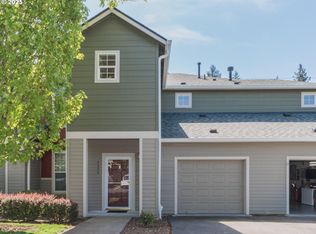Sold
$295,000
4550 SW 11th St, Gresham, OR 97080
2beds
1,139sqft
Residential, Condominium
Built in 2005
-- sqft lot
$283,900 Zestimate®
$259/sqft
$1,966 Estimated rent
Home value
$283,900
$270,000 - $298,000
$1,966/mo
Zestimate® history
Loading...
Owner options
Explore your selling options
What's special
Spacious main level living with original owners. Highly sought after end unit condominium. Cozy family room with gas fireplace and abundant natural light. Fully equipped kitchen with ample cabinet space, pull out storage drawers & refrigerator incl. Private master suite with large vanity & walk-in closet. Home features new carpet and interior paint! Huge, covered patio backing to green space-perfect for entertaining. Tons of amenities! Just steps away, large clubhouse with a full kitchen, entertainment room, community pool/hot tub and gym. Great location with private entry to walking/biking path, shopping and restaurants. Offers air conditioning.
Zillow last checked: 8 hours ago
Listing updated: January 23, 2024 at 06:39am
Listed by:
Marc Fox 503-515-5044,
Keller Williams Realty Portland Premiere,
Matthew Soukup 503-515-5044,
Keller Williams Realty Portland Premiere
Bought with:
Terry Foster, 200901086
eXp Realty LLC
Source: RMLS (OR),MLS#: 23221320
Facts & features
Interior
Bedrooms & bathrooms
- Bedrooms: 2
- Bathrooms: 2
- Full bathrooms: 2
- Main level bathrooms: 2
Primary bedroom
- Features: Bathroom, Ceiling Fan, Patio, Sliding Doors, Bathtub With Shower, Walkin Closet, Wallto Wall Carpet
- Level: Main
- Area: 165
- Dimensions: 15 x 11
Bedroom 2
- Features: Ceiling Fan, Closet, Wallto Wall Carpet
- Level: Main
Dining room
- Features: Ceiling Fan
- Level: Main
- Area: 120
- Dimensions: 12 x 10
Family room
- Features: Fireplace, Patio, Sliding Doors
- Level: Main
- Area: 182
- Dimensions: 14 x 13
Kitchen
- Features: Builtin Range, Ceiling Fan, Dishwasher, Disposal, Microwave, Free Standing Refrigerator, Plumbed For Ice Maker
- Level: Main
Heating
- Forced Air, Fireplace(s)
Cooling
- Central Air
Appliances
- Included: Built In Oven, Dishwasher, Disposal, Free-Standing Refrigerator, Microwave, Plumbed For Ice Maker, Washer/Dryer, Built-In Range, Electric Water Heater
- Laundry: Laundry Room
Features
- Ceiling Fan(s), Closet, Bathroom, Bathtub With Shower, Walk-In Closet(s), Tile
- Flooring: Wall to Wall Carpet
- Doors: Sliding Doors
- Number of fireplaces: 1
Interior area
- Total structure area: 1,139
- Total interior livable area: 1,139 sqft
Property
Parking
- Total spaces: 1
- Parking features: Driveway, Garage Door Opener, Condo Garage (Attached), Attached
- Attached garage spaces: 1
- Has uncovered spaces: Yes
Accessibility
- Accessibility features: Garage On Main, Ground Level, Main Floor Bedroom Bath, Minimal Steps, Natural Lighting, One Level, Accessibility
Features
- Levels: One
- Stories: 1
- Entry location: Main Level
- Patio & porch: Covered Patio, Patio
- Exterior features: Yard
- Spa features: Association
- Has view: Yes
- View description: Park/Greenbelt, Trees/Woods
Lot
- Features: Level, Trees
Details
- Parcel number: R553236
Construction
Type & style
- Home type: Condo
- Architectural style: Traditional
- Property subtype: Residential, Condominium
Materials
- Lap Siding
- Foundation: Concrete Perimeter
- Roof: Composition
Condition
- Resale
- New construction: No
- Year built: 2005
Utilities & green energy
- Sewer: Public Sewer
- Water: Public
Community & neighborhood
Location
- Region: Gresham
HOA & financial
HOA
- Has HOA: Yes
- HOA fee: $447 monthly
- Amenities included: Exterior Maintenance, Gym, Maintenance Grounds, Meeting Room, Party Room, Pool, Sewer, Spa Hot Tub, Trash, Water
Other
Other facts
- Listing terms: Cash,Conventional
- Road surface type: Paved
Price history
| Date | Event | Price |
|---|---|---|
| 1/23/2024 | Sold | $295,000+3.5%$259/sqft |
Source: | ||
| 12/3/2023 | Pending sale | $284,900$250/sqft |
Source: | ||
| 11/29/2023 | Price change | $284,900-5%$250/sqft |
Source: | ||
| 11/1/2023 | Listed for sale | $299,999$263/sqft |
Source: | ||
| 10/16/2023 | Pending sale | $299,999$263/sqft |
Source: | ||
Public tax history
| Year | Property taxes | Tax assessment |
|---|---|---|
| 2025 | $2,792 +4.4% | $147,430 +3% |
| 2024 | $2,674 +11.1% | $143,140 +3% |
| 2023 | $2,408 +3.8% | $138,980 +3% |
Find assessor info on the county website
Neighborhood: Centennial
Nearby schools
GreatSchools rating
- 6/10Butler Creek Elementary SchoolGrades: K-5Distance: 1.4 mi
- 3/10Centennial Middle SchoolGrades: 6-8Distance: 1 mi
- 4/10Centennial High SchoolGrades: 9-12Distance: 0.6 mi
Schools provided by the listing agent
- Elementary: Butler Creek
- Middle: Centennial
- High: Centennial
Source: RMLS (OR). This data may not be complete. We recommend contacting the local school district to confirm school assignments for this home.
Get a cash offer in 3 minutes
Find out how much your home could sell for in as little as 3 minutes with a no-obligation cash offer.
Estimated market value
$283,900
Get a cash offer in 3 minutes
Find out how much your home could sell for in as little as 3 minutes with a no-obligation cash offer.
Estimated market value
$283,900

