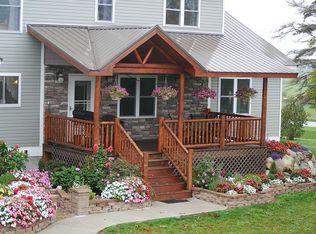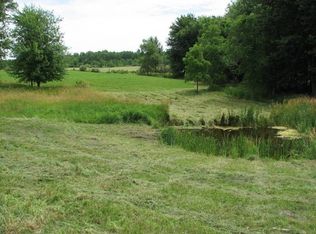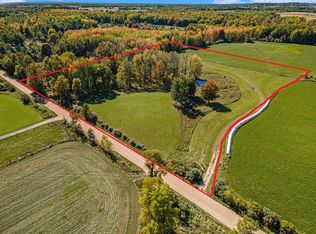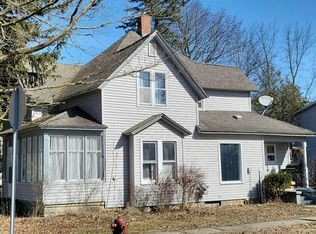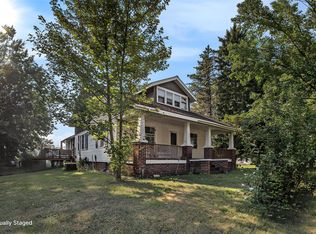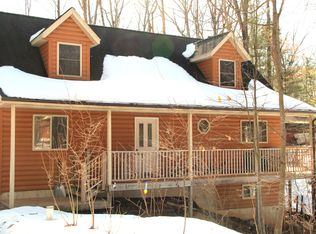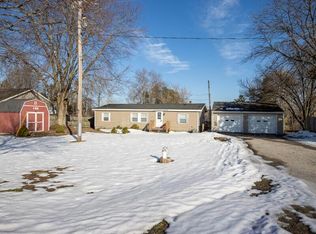This 1960 square foot single family home has 3 bedrooms and 3.0 bathrooms. This home is located at 4550 S Darr Rd, Scottville, MI 49454.
Foreclosed
Est. $226,600
4550 S Darr Rd, Scottville, MI 49454
3beds
1,960sqft
SingleFamily
Built in ----
12 Acres Lot
$-- Zestimate®
$116/sqft
$-- HOA
Overview
- 54 days |
- 94 |
- 3 |
Facts & features
Interior
Bedrooms & bathrooms
- Bedrooms: 3
- Bathrooms: 3
- Full bathrooms: 3
Appliances
- Included: Dishwasher, Dryer, Garbage disposal, Microwave, Range / Oven, Refrigerator, Washer
Features
- Basement: Finished
Interior area
- Total interior livable area: 1,960 sqft
Property
Lot
- Size: 12 Acres
Details
- Parcel number: 00401700550
Construction
Type & style
- Home type: SingleFamily
Community & HOA
Location
- Region: Scottville
Financial & listing details
- Price per square foot: $116/sqft
- Tax assessed value: $226,600
- Annual tax amount: $2,446
Visit our professional directory to find a foreclosure specialist in your area that can help with your home search.
Find a foreclosure agentForeclosure details
Estimated market value
Not available
Estimated sales range
Not available
$2,597/mo
Price history
Price history
| Date | Event | Price |
|---|---|---|
| 6/5/2025 | Listing removed | $384,900$196/sqft |
Source: | ||
| 4/12/2025 | Listed for sale | $384,900-3.8%$196/sqft |
Source: | ||
| 3/14/2025 | Contingent | $399,900$204/sqft |
Source: | ||
| 3/4/2025 | Listed for sale | $399,900+24.6%$204/sqft |
Source: | ||
| 9/16/2022 | Sold | $321,000-8.3%$164/sqft |
Source: | ||
| 7/19/2022 | Contingent | $350,000$179/sqft |
Source: | ||
| 7/11/2022 | Listed for sale | $350,000$179/sqft |
Source: | ||
| 7/4/2022 | Contingent | $350,000$179/sqft |
Source: | ||
| 6/24/2022 | Price change | $350,000-11.4%$179/sqft |
Source: | ||
| 6/6/2022 | Price change | $395,000-15.1%$202/sqft |
Source: | ||
| 5/31/2022 | Price change | $465,000-6.1%$237/sqft |
Source: | ||
| 5/25/2022 | Price change | $495,000-5.7%$253/sqft |
Source: | ||
| 5/12/2022 | Listed for sale | $525,000+303.8%$268/sqft |
Source: | ||
| 2/15/2019 | Sold | $130,000+73.3%$66/sqft |
Source: Public Record Report a problem | ||
| 8/31/2015 | Sold | $75,000$38/sqft |
Source: Public Record Report a problem | ||
Public tax history
Public tax history
| Year | Property taxes | Tax assessment |
|---|---|---|
| 2025 | $2,446 +13.4% | $113,300 +14.4% |
| 2024 | $2,157 | $99,000 +11.5% |
| 2023 | -- | $88,800 +26.5% |
| 2022 | -- | $70,200 +38.2% |
| 2021 | -- | $50,800 +2% |
| 2020 | -- | $49,800 +36.8% |
| 2018 | -- | $36,400 +0.3% |
| 2017 | -- | $36,300 |
| 2016 | -- | $36,300 +0.8% |
| 2015 | -- | $36,000 -0.3% |
| 2013 | -- | $36,100 |
| 2011 | -- | $36,100 +15.7% |
| 2010 | -- | $31,200 |
Find assessor info on the county website
BuyAbility℠ payment
Estimated monthly payment
Boost your down payment with 6% savings match
Earn up to a 6% match & get a competitive APY with a *. Zillow has partnered with to help get you home faster.
Learn more*Terms apply. Match provided by Foyer. Account offered by Pacific West Bank, Member FDIC.Climate risks
Neighborhood: 49454
Nearby schools
GreatSchools rating
- NAScottville Elementary SchoolGrades: K-2Distance: 6 mi
- 5/10Mason County Central M.S.Grades: 6-8Distance: 6.2 mi
- 5/10Mason County Central H.S.Grades: 9-12Distance: 6 mi
