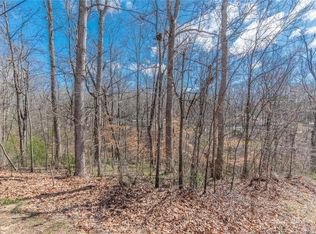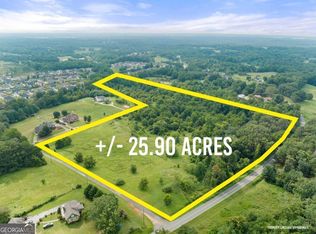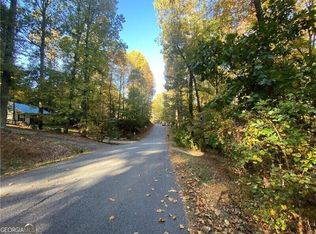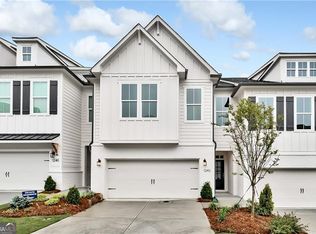Closed
$2,245,000
4550 Ryker Rd, Cumming, GA 30041
4beds
4,511sqft
Single Family Residence
Built in 2023
1.04 Acres Lot
$2,182,100 Zestimate®
$498/sqft
$5,159 Estimated rent
Home value
$2,182,100
$2.03M - $2.36M
$5,159/mo
Zestimate® history
Loading...
Owner options
Explore your selling options
What's special
NEARLY READY FOR NEW OWNER! Welcome to Waterside - a small gated community of exceptional luxury lake homes situated in the new subdivision of Arden on Lanier. Nestled along the picturesque shores of SW Lake Lanier in Forsyth County, Georgia on Bald Ridge Creek. This contemporary farmhouse-style residence offers a perfect blend of timeless elegance, modern amenities, and serene lakeside living. Set on a generous one-acre cul-de-sac lot, Waterside presents a truly exclusive and private sanctuary. Price includes a covered boat slip at the community dock, providing direct and convenient access to boating, fishing, and endless water activities. Step inside and experience the seamless open-concept design, where every detail has been meticulously crafted. The spacious layout creates an inviting atmosphere for both entertaining and relaxation, with exposed beams and floating shelves adding a touch of rustic charm. The heart of the home is the gourmet kitchen, featuring a stunning Cambria quartz island with bar seating, top-of-the-line Thermador appliances, and a large walk-in pantry with custom shelving. This culinary haven is sure to delight the most discerning chefs and is perfectly suited for hosting gatherings of any size. The primary suite on the main level is a true retreat, offering luxurious amenities and direct access to the outdoors. Indulge in the dual grotto-style shower adorned with floor-to-ceiling tile, while the custom closet for two provides ample storage space. Convenience is at its finest with direct access to the laundry room, ensuring ease and efficiency in daily living. Upstairs, discover three spacious ensuite bedrooms, each providing a private sanctuary for family or guests. The loft area with dual closets and open shelving offers versatile space for a home office, library, or additional recreational area. Enjoy outdoor living is at its finest at Waterside, with a screened porch featuring a cozy fireplace, providing the perfect setting for year-round enjoyment. The expansive one acre lot offers ample room for a future pool, ideal for enjoying the warm Georgia summers and creating lasting memories. The unfinished walk-out terrace level presents endless possibilities, allowing you to customize and expand the living space to suit your unique needs and preferences. Embrace the unparalleled beauty of Lake Lanier, the charm of a contemporary farmhouse design, and the comforts of luxury living. This exceptional lake home offers a lifestyle of sophistication and tranquility, where memories are made and cherished for a lifetime. Quick access to GA-400 and all the main attractions of Lake Lanier and less that an hour to Hartsfield-Jackson Atlanta Airport. For a detailed info package, visit ardenonlanier(dot)com. LOT #25 - HOME UNDER CONSTRUCTION - SOME PHOTOS NOT OF ACTUAL HOME - FOR ILLUSTRATIVE PURPOSES ONLY. (Similar homes by Elevation Building Co.)
Zillow last checked: 8 hours ago
Listing updated: October 27, 2025 at 01:49pm
Listed by:
Holli Clem 678-846-2373,
Keller Williams Realty Atl. Partners
Bought with:
Mary Farkas, 310539
PEND Realty, LLC
Source: GAMLS,MLS#: 10201082
Facts & features
Interior
Bedrooms & bathrooms
- Bedrooms: 4
- Bathrooms: 5
- Full bathrooms: 4
- 1/2 bathrooms: 1
- Main level bathrooms: 1
- Main level bedrooms: 1
Dining room
- Features: Seats 12+
Kitchen
- Features: Breakfast Area, Breakfast Bar, Breakfast Room, Kitchen Island, Solid Surface Counters, Walk-in Pantry
Heating
- Natural Gas, Central, Zoned
Cooling
- Ceiling Fan(s), Central Air, Zoned
Appliances
- Included: Electric Water Heater, Dishwasher, Disposal, Microwave, Oven, Refrigerator, Stainless Steel Appliance(s)
- Laundry: Common Area, Mud Room
Features
- Bookcases, High Ceilings, Double Vanity, Beamed Ceilings, Entrance Foyer, Soaking Tub, Tile Bath, Walk-In Closet(s), Wet Bar, Master On Main Level
- Flooring: Hardwood, Tile
- Windows: Double Pane Windows
- Basement: Bath/Stubbed,Daylight,Interior Entry,Exterior Entry,Full
- Number of fireplaces: 2
- Fireplace features: Living Room, Outside, Factory Built, Gas Starter, Masonry, Gas Log
- Common walls with other units/homes: No Common Walls
Interior area
- Total structure area: 4,511
- Total interior livable area: 4,511 sqft
- Finished area above ground: 4,511
- Finished area below ground: 0
Property
Parking
- Total spaces: 3
- Parking features: Attached, Garage Door Opener, Garage, Kitchen Level, Side/Rear Entrance
- Has attached garage: Yes
Features
- Levels: Three Or More
- Stories: 3
- Patio & porch: Deck, Porch, Screened, Patio
- Exterior features: Other, Sprinkler System
- Waterfront features: Deep Water Access, Lake Privileges
- Body of water: Lanier
Lot
- Size: 1.04 Acres
- Features: Cul-De-Sac, Private
- Residential vegetation: Wooded
Details
- Parcel number: 244 272
Construction
Type & style
- Home type: SingleFamily
- Architectural style: Contemporary,Traditional
- Property subtype: Single Family Residence
Materials
- Concrete, Other
- Foundation: Slab
- Roof: Composition
Condition
- New Construction
- New construction: Yes
- Year built: 2023
Details
- Warranty included: Yes
Utilities & green energy
- Sewer: Septic Tank
- Water: Public
- Utilities for property: Underground Utilities, Cable Available, Electricity Available, High Speed Internet, Natural Gas Available, Phone Available, Water Available
Community & neighborhood
Security
- Security features: Carbon Monoxide Detector(s), Smoke Detector(s), Gated Community
Community
- Community features: Gated, Lake, Shared Dock
Location
- Region: Cumming
- Subdivision: Arden on Lanier Waterside
HOA & financial
HOA
- Has HOA: Yes
- HOA fee: $2,250 annually
- Services included: Other
Other
Other facts
- Listing agreement: Exclusive Right To Sell
Price history
| Date | Event | Price |
|---|---|---|
| 10/30/2024 | Sold | $2,245,000+6.9%$498/sqft |
Source: Public Record Report a problem | ||
| 2/23/2024 | Sold | $2,100,000$466/sqft |
Source: | ||
| 9/8/2023 | Listed for sale | $2,100,000$466/sqft |
Source: | ||
| 9/1/2023 | Listing removed | $2,100,000$466/sqft |
Source: | ||
| 7/7/2023 | Listed for sale | $2,100,000$466/sqft |
Source: | ||
Public tax history
| Year | Property taxes | Tax assessment |
|---|---|---|
| 2024 | $9,138 | $372,636 |
Find assessor info on the county website
Neighborhood: Grove Park
Nearby schools
GreatSchools rating
- 7/10Mashburn Elementary SchoolGrades: PK-5Distance: 1.1 mi
- 8/10Lakeside Middle SchoolGrades: 6-8Distance: 1.5 mi
- 8/10Forsyth Central High SchoolGrades: 9-12Distance: 3 mi
Schools provided by the listing agent
- Elementary: Chattahoochee
- Middle: Little Mill
- High: East Forsyth
Source: GAMLS. This data may not be complete. We recommend contacting the local school district to confirm school assignments for this home.
Get a cash offer in 3 minutes
Find out how much your home could sell for in as little as 3 minutes with a no-obligation cash offer.
Estimated market value$2,182,100
Get a cash offer in 3 minutes
Find out how much your home could sell for in as little as 3 minutes with a no-obligation cash offer.
Estimated market value
$2,182,100



