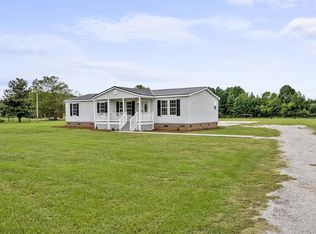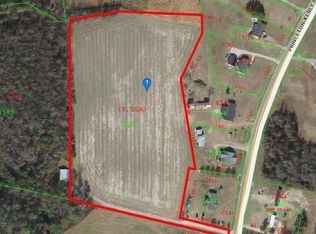NO Subdivision~HORSES ok~MUST SEE UPDATES:NEW Roof shingles 2014/Heat Pump 2016 per seller~TONS of Laminate HARDWOODS~MASSIVE Family Room~Fireplace w/TILE Surround~Separate Dining Rm~UPDATED Kitchen boasts STAINLESS-look Appliances, GAS Range, Fridge & ISLAND w/Eat at Bar~Cozy Master~Master Bath is loaded w/DUAL vanity, sep shower/Tub~Split floor plan offers PRIVACY~2nd Master w/Sitting Area~LARGE COVERED Deck for entertaining~Attached 2 car Carport~FENCED in area~2 BARNS & storage space~Conv to I-95!
This property is off market, which means it's not currently listed for sale or rent on Zillow. This may be different from what's available on other websites or public sources.

