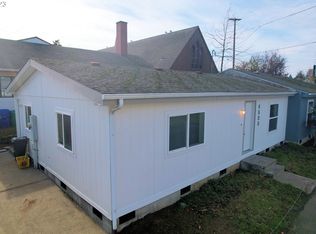Priced to sell! Perfect starter home or investment property! Freshened up will all new carpeting and new interior paint throughout! Lives large with vaulted ceilings and open concept kitchen, dining and living room. All appliances stay. Fenced back area with private patio plus room for gardening. Great location! Minutes to freeways & downtown. Walk to public transit, parks, restaurants and shopping! Three designated parking spaces. NO HOA. Property lines to the end of the sidewalk.
This property is off market, which means it's not currently listed for sale or rent on Zillow. This may be different from what's available on other websites or public sources.
