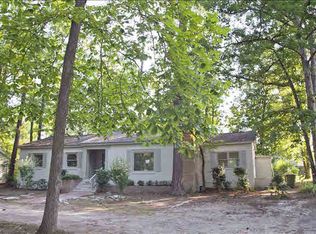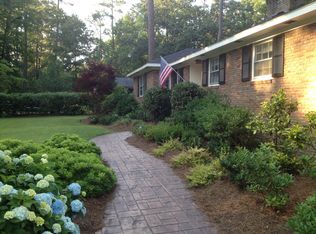Wonderful Mid-Century Modern in a fantastic close-in Forest Acres location. Well-maintained 3 bdrm/2 full bath 1933 SF home. Formal living room with fireplace. Formal dining room. Kitchen with white cabinets and stainless steel appliances opens into a spacious family room. Hardwood floors in living room, dining room, and kitchen. Fenced backyard with patio and shed with electricity that could also be used as a workshop.
This property is off market, which means it's not currently listed for sale or rent on Zillow. This may be different from what's available on other websites or public sources.

