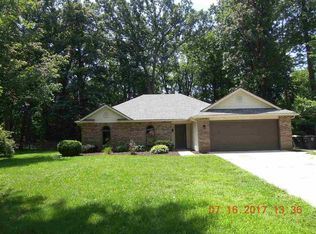Closed
$230,000
4550 Evard Rd, Fort Wayne, IN 46835
3beds
1,290sqft
Single Family Residence
Built in 1992
0.43 Acres Lot
$234,600 Zestimate®
$--/sqft
$1,836 Estimated rent
Home value
$234,600
$213,000 - $258,000
$1,836/mo
Zestimate® history
Loading...
Owner options
Explore your selling options
What's special
**Multiple offers, highest and best** Welcome to 4550 Evard Road, this beautifully maintained and thoughtfully updated single-story ranch offering 1,290 square feet of functional, family-friendly living. Perfectly situated on a gorgeous corner lot, this home stands out with its professional landscaping, mature trees, and unbeatable curb appeal. The inside has brand-new luxury vinyl plank flooring throughout. The home has been freshly painted in modern, neutral tones, and features new light fixtures. The kitchen offers plenty of cabinet space and a functional layout. Each of the three bedrooms is generously sized, with the primary suite offering its own private full bath—perfect for growing families or downsizers who still value space and comfort. Outside, the yard is truly a standout feature. Whether you're hosting summer cookouts, letting the kids and pets play, or simply relaxing on the patio, the beautifully landscaped lawn makes it easy to enjoy the outdoors. Two outbuilding sheds provide excellent storage or workshop options—perfect for tools, toys, or hobbies. 4550 Evard Road - Don't miss it. Schedule a tour today!
Zillow last checked: 8 hours ago
Listing updated: July 11, 2025 at 09:34am
Listed by:
Braden Patrick Cell:260-388-6619,
eXp Realty, LLC
Bought with:
Denise Smothermon, RB14042577
North Eastern Group Realty
Source: IRMLS,MLS#: 202522380
Facts & features
Interior
Bedrooms & bathrooms
- Bedrooms: 3
- Bathrooms: 2
- Full bathrooms: 2
- Main level bedrooms: 3
Bedroom 1
- Level: Main
Bedroom 2
- Level: Main
Dining room
- Area: 0
- Dimensions: 0 x 0
Family room
- Area: 0
- Dimensions: 0 x 0
Kitchen
- Level: Main
- Area: 120
- Dimensions: 15 x 8
Living room
- Level: Main
- Area: 342
- Dimensions: 19 x 18
Office
- Area: 0
- Dimensions: 0 x 0
Heating
- Natural Gas, Forced Air
Cooling
- Central Air
Appliances
- Included: Dishwasher, Microwave, Refrigerator, Washer, Dryer-Electric
- Laundry: Electric Dryer Hookup
Features
- Eat-in Kitchen, Tub/Shower Combination, Main Level Bedroom Suite
- Flooring: Vinyl, Ceramic Tile
- Windows: Window Treatments
- Has basement: No
- Number of fireplaces: 1
- Fireplace features: Living Room, Electric
Interior area
- Total structure area: 1,290
- Total interior livable area: 1,290 sqft
- Finished area above ground: 1,290
- Finished area below ground: 0
Property
Parking
- Total spaces: 2
- Parking features: Attached, Garage Door Opener, Concrete, Gravel
- Attached garage spaces: 2
- Has uncovered spaces: Yes
Features
- Levels: One
- Stories: 1
- Fencing: Wood
Lot
- Size: 0.43 Acres
- Dimensions: 113x161
- Features: Corner Lot, Level, City/Town/Suburb, Near Walking Trail
Details
- Additional structures: Shed(s), Shed
- Parcel number: 020817278006.000072
Construction
Type & style
- Home type: SingleFamily
- Property subtype: Single Family Residence
Materials
- Brick, Vinyl Siding
- Foundation: Slab
- Roof: Asphalt
Condition
- New construction: No
- Year built: 1992
Utilities & green energy
- Sewer: City
- Water: City
- Utilities for property: Cable Available
Community & neighborhood
Community
- Community features: Golf
Location
- Region: Fort Wayne
- Subdivision: Derome Reserve
Other
Other facts
- Listing terms: Cash,Conventional,USDA Loan,VA Loan
Price history
| Date | Event | Price |
|---|---|---|
| 7/11/2025 | Sold | $230,000+9.6% |
Source: | ||
| 6/15/2025 | Pending sale | $209,900 |
Source: | ||
| 6/12/2025 | Listed for sale | $209,900+133.2% |
Source: | ||
| 7/18/2002 | Sold | $90,000 |
Source: | ||
Public tax history
| Year | Property taxes | Tax assessment |
|---|---|---|
| 2024 | $621 -2.9% | $47,000 +100% |
| 2023 | $639 -6% | $23,500 |
| 2022 | $680 -2.4% | $23,500 |
Find assessor info on the county website
Neighborhood: 46835
Nearby schools
GreatSchools rating
- 4/10Saint Joseph Central SchoolGrades: K-5Distance: 1.3 mi
- 5/10Jefferson Middle SchoolGrades: 6-8Distance: 3.1 mi
- 3/10Northrop High SchoolGrades: 9-12Distance: 2.9 mi
Schools provided by the listing agent
- Elementary: St. Joseph Central
- Middle: Jefferson
- High: Northrop
- District: Fort Wayne Community
Source: IRMLS. This data may not be complete. We recommend contacting the local school district to confirm school assignments for this home.

Get pre-qualified for a loan
At Zillow Home Loans, we can pre-qualify you in as little as 5 minutes with no impact to your credit score.An equal housing lender. NMLS #10287.
