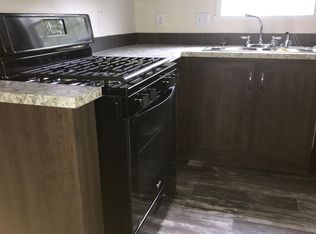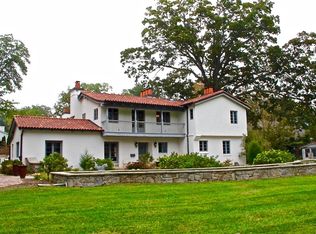Sold for $1,150,000
$1,150,000
4550 Brookside Rd, Toledo, OH 43615
5beds
5,813sqft
Single Family Residence
Built in 1935
1.52 Acres Lot
$1,178,500 Zestimate®
$198/sqft
$5,905 Estimated rent
Home value
$1,178,500
$1.06M - $1.31M
$5,905/mo
Zestimate® history
Loading...
Owner options
Explore your selling options
What's special
Grand English Tudor w/slate roof. Rich architectural details:artful plasterwork, stained glass, wide moldings & bridal stair. Private office w/judges paneling, family rm w/wet bar,updated cook’s kitchen w/island, pantry,Wolf, Subzero. Primary ste w/newer spa bath, fp &huge closet. 3 addit’l br&3 full baths&lg.laundry on 2nd floor 3rd floor hosts 2 addt’l br &full bath &lg cedar closet. Perfect home for entertaining & family living w/circular floor plan, finished lower lev w/terrazzo floors, billiards, fp & English pub, saltwater pool, new outdoor entertainment space.1.52 acre lot&3 car garage.
Zillow last checked: 8 hours ago
Listing updated: October 13, 2025 at 11:36pm
Listed by:
David J. Effler 419-509-3216,
Effler Schmitt Co,
Daniel H Effler 419-537-1113,
Effler Schmitt Co
Bought with:
Daniel H Effler, 2011002374
Effler Schmitt Co
Source: NORIS,MLS#: 6098285
Facts & features
Interior
Bedrooms & bathrooms
- Bedrooms: 5
- Bathrooms: 7
- Full bathrooms: 5
- 1/2 bathrooms: 2
Primary bedroom
- Features: Fireplace
- Level: Upper
- Dimensions: 30 x 20
Bedroom 2
- Features: Ceiling Fan(s)
- Level: Upper
- Dimensions: 17 x 15
Bedroom 3
- Level: Upper
- Dimensions: 17 x 13
Bedroom 4
- Level: Upper
- Dimensions: 13 x 11
Bedroom 5
- Level: Upper
- Dimensions: 14 x 13
Bonus room
- Features: Ceiling Fan(s)
- Level: Upper
- Dimensions: 18 x 12
Den
- Level: Main
- Dimensions: 16 x 13
Dining room
- Features: Formal Dining Room, Fireplace
- Level: Main
- Dimensions: 18 x 15
Other
- Level: Main
- Dimensions: 18 x 10
Family room
- Features: Skylight
- Level: Main
- Dimensions: 23 x 23
Kitchen
- Features: Kitchen Island
- Level: Main
- Dimensions: 28 x 14
Living room
- Features: Fireplace
- Level: Main
- Dimensions: 30 x 20
Heating
- Boiler, Natural Gas
Cooling
- Central Air
Appliances
- Included: Dishwasher, Water Heater, Disposal, Refrigerator
- Laundry: Upper Level
Features
- Ceiling Fan(s), Eat-in Kitchen, Primary Bathroom, Wet Bar
- Flooring: Carpet, Tile, Wood
- Windows: Skylight(s)
- Basement: Finished,Full
- Has fireplace: Yes
- Fireplace features: Basement, Living Room, Master Bedroom, Recreation Room
Interior area
- Total structure area: 5,813
- Total interior livable area: 5,813 sqft
Property
Parking
- Total spaces: 3.5
- Parking features: Asphalt, Driveway, Garage Door Opener, Storage
- Garage spaces: 3.5
- Has uncovered spaces: Yes
Features
- Pool features: In Ground
Lot
- Size: 1.52 Acres
- Dimensions: 220X301
- Features: Corner Lot, Irregular Lot, Wooded
Details
- Parcel number: 8812147
- Zoning: Residential
Construction
Type & style
- Home type: SingleFamily
- Architectural style: Tudor
- Property subtype: Single Family Residence
Materials
- Brick
- Roof: Slate
Condition
- Year built: 1935
Utilities & green energy
- Sewer: Sanitary Sewer
- Water: Public
Community & neighborhood
Location
- Region: Toledo
- Subdivision: Ottawa Hills
Other
Other facts
- Listing terms: Cash,Conventional
Price history
| Date | Event | Price |
|---|---|---|
| 4/14/2023 | Sold | $1,150,000$198/sqft |
Source: NORIS #6098285 Report a problem | ||
| 4/14/2023 | Pending sale | $1,150,000$198/sqft |
Source: NORIS #6098285 Report a problem | ||
| 3/14/2023 | Contingent | $1,150,000$198/sqft |
Source: NORIS #6098285 Report a problem | ||
| 3/10/2023 | Listed for sale | $1,150,000+60.8%$198/sqft |
Source: NORIS #6098285 Report a problem | ||
| 3/23/2015 | Sold | $715,000-5.9%$123/sqft |
Source: NORIS #5080262 Report a problem | ||
Public tax history
| Year | Property taxes | Tax assessment |
|---|---|---|
| 2024 | $23,270 +36.1% | $265,440 +49.3% |
| 2023 | $17,097 +0.8% | $177,800 +1.8% |
| 2022 | $16,970 -1.3% | $174,720 |
Find assessor info on the county website
Neighborhood: 43615
Nearby schools
GreatSchools rating
- 8/10Ottawa Hills Elementary SchoolGrades: K-6Distance: 1.2 mi
- 8/10Ottawa Hills High SchoolGrades: 7-12Distance: 1 mi
Schools provided by the listing agent
- Elementary: Ottawa Hills
- High: Ottawa Hills
Source: NORIS. This data may not be complete. We recommend contacting the local school district to confirm school assignments for this home.
Get pre-qualified for a loan
At Zillow Home Loans, we can pre-qualify you in as little as 5 minutes with no impact to your credit score.An equal housing lender. NMLS #10287.
Sell for more on Zillow
Get a Zillow Showcase℠ listing at no additional cost and you could sell for .
$1,178,500
2% more+$23,570
With Zillow Showcase(estimated)$1,202,070

