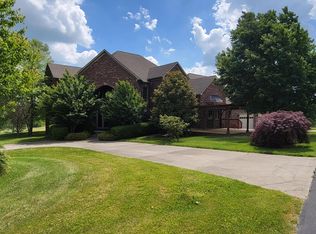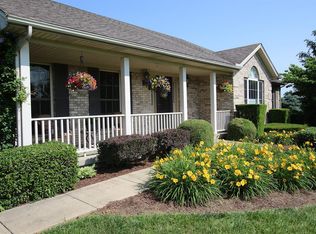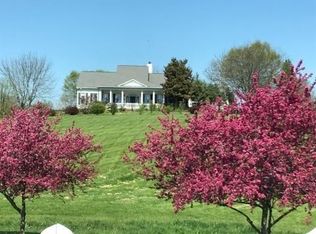Sold for $1,600,000
$1,600,000
4550 Briar Hill Rd, Lexington, KY 40516
4beds
5,027sqft
Single Family Residence
Built in 1997
10.05 Acres Lot
$1,616,700 Zestimate®
$318/sqft
$3,676 Estimated rent
Home value
$1,616,700
$1.50M - $1.75M
$3,676/mo
Zestimate® history
Loading...
Owner options
Explore your selling options
What's special
Exquisite home on 10 manicured acres w/resort-style amenities. This extraordinary property offers a combination of luxury living & privacy, set on 10 fenced acres w/open fields & serene wooded areas. A large barn (~3690 sqft) w/ 2 garage bays, 12' doors & a hydraulic lift - perfect for equipment, workshop, or rec vehicles. The beautifully maintained/updated home features a thoughtfully designed plan w/2 spacious living areas, dining & office on the main level. 2 main fl primary suites, each w/a laundry space, custom closet, & spa-like BA for convenience. The gourmet kitchen is a showpiece - quartz counters, bar, prep island & walk-in pantry w/3rd sink. The top-of-the-line appliance package includes a Sub-Zero refrigerator & Thermador induction cooktop, while the breakfast area overlooks a backyard oasis. Upstairs you'll find 2BR's, library & theater rm w/rec area. Outdoors, enjoy a picturesque saltwater pool, basketball court, putting green & a fully equipped outdoor kitchen w/all appliances & barstools. Addtl highlights include a whole-house Generac generator, a geothermal HVAC, 2 attached 2-car garages w/an EV charger, fully fenced w/automatic gated entry. Furniture negotiable.
Zillow last checked: 8 hours ago
Listing updated: October 25, 2025 at 10:18pm
Listed by:
Robin S Jones 859-661-2010,
Keller Williams Legacy Group
Bought with:
Colby W Davis, 215697
ERA Select Real Estate
Source: Imagine MLS,MLS#: 25017901
Facts & features
Interior
Bedrooms & bathrooms
- Bedrooms: 4
- Bathrooms: 4
- Full bathrooms: 3
- 1/2 bathrooms: 1
Primary bedroom
- Level: First
Bedroom 1
- Level: Second
Bedroom 2
- Level: Second
Bathroom 1
- Description: Full Bath
- Level: First
Bathroom 2
- Description: Full Bath
- Level: First
Bathroom 3
- Description: Full Bath
- Level: Second
Bathroom 4
- Description: Half Bath
- Level: First
Bonus room
- Level: Second
Dining room
- Level: First
Dining room
- Level: First
Foyer
- Level: First
Foyer
- Level: First
Great room
- Level: First
Great room
- Level: First
Kitchen
- Level: First
Living room
- Level: First
Living room
- Level: First
Office
- Level: First
Recreation room
- Level: Second
Recreation room
- Level: Second
Heating
- Electric, Geothermal, Heat Pump, Zoned
Cooling
- Electric, Zoned, Geothermal
Appliances
- Included: Dryer, Disposal, Double Oven, Dishwasher, Other, Refrigerator, Washer, Cooktop
- Laundry: Electric Dryer Hookup, Main Level, Washer Hookup
Features
- Breakfast Bar, Entrance Foyer, Eat-in Kitchen, Master Downstairs, Wet Bar, Walk-In Closet(s), Ceiling Fan(s), Soaking Tub
- Flooring: Carpet, Hardwood, Tile, Vinyl
- Windows: Insulated Windows, Blinds
- Basement: Crawl Space
- Has fireplace: No
Interior area
- Total structure area: 5,027
- Total interior livable area: 5,027 sqft
- Finished area above ground: 5,027
- Finished area below ground: 0
Property
Parking
- Total spaces: 4
- Parking features: Attached Garage, Driveway, Garage Door Opener, Garage Faces Side
- Garage spaces: 4
- Has uncovered spaces: Yes
Features
- Levels: Two
- Patio & porch: Patio, Porch
- Has private pool: Yes
- Pool features: In Ground
- Fencing: Wood
- Has view: Yes
- View description: Rural, Trees/Woods, Farm
Lot
- Size: 10.05 Acres
- Features: Secluded, Wooded
Details
- Additional structures: Barn(s)
- Parcel number: 19966440
- Other equipment: Home Theater
- Horses can be raised: Yes
Construction
Type & style
- Home type: SingleFamily
- Property subtype: Single Family Residence
Materials
- Brick Veneer
- Foundation: Block
- Roof: Dimensional Style,Shingle
Condition
- New construction: No
- Year built: 1997
Utilities & green energy
- Sewer: Septic Tank
- Water: Public
- Utilities for property: Electricity Connected, Water Connected, Propane Connected
Community & neighborhood
Security
- Security features: Security System Owned
Location
- Region: Lexington
- Subdivision: Rural
Price history
| Date | Event | Price |
|---|---|---|
| 9/25/2025 | Sold | $1,600,000-4.5%$318/sqft |
Source: | ||
| 8/29/2025 | Pending sale | $1,675,000$333/sqft |
Source: | ||
| 8/25/2025 | Contingent | $1,675,000$333/sqft |
Source: | ||
| 8/18/2025 | Listed for sale | $1,675,000+126.4%$333/sqft |
Source: | ||
| 1/15/2016 | Sold | $740,000$147/sqft |
Source: Public Record Report a problem | ||
Public tax history
Tax history is unavailable.
Find assessor info on the county website
Neighborhood: 40516
Nearby schools
GreatSchools rating
- 4/10Deep Springs Elementary SchoolGrades: PK-5Distance: 5 mi
- 4/10Bryan Station Middle SchoolGrades: 6-8Distance: 5.3 mi
- 3/10Bryan Station High SchoolGrades: 9-12Distance: 5.5 mi
Schools provided by the listing agent
- Elementary: Deep Springs
- Middle: Bryan Station
- High: Bryan Station
Source: Imagine MLS. This data may not be complete. We recommend contacting the local school district to confirm school assignments for this home.

Get pre-qualified for a loan
At Zillow Home Loans, we can pre-qualify you in as little as 5 minutes with no impact to your credit score.An equal housing lender. NMLS #10287.


